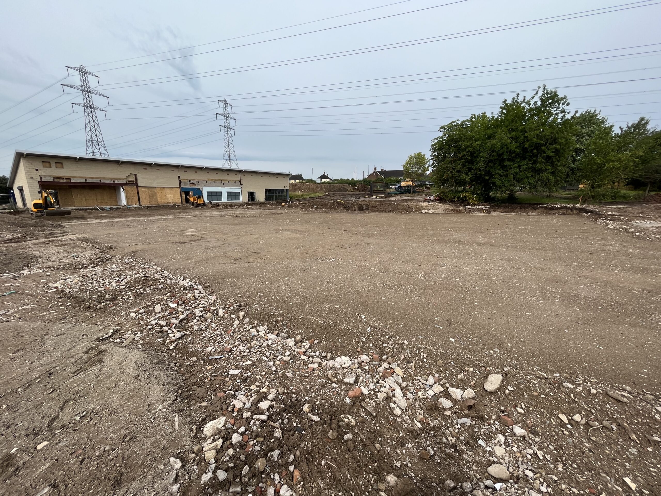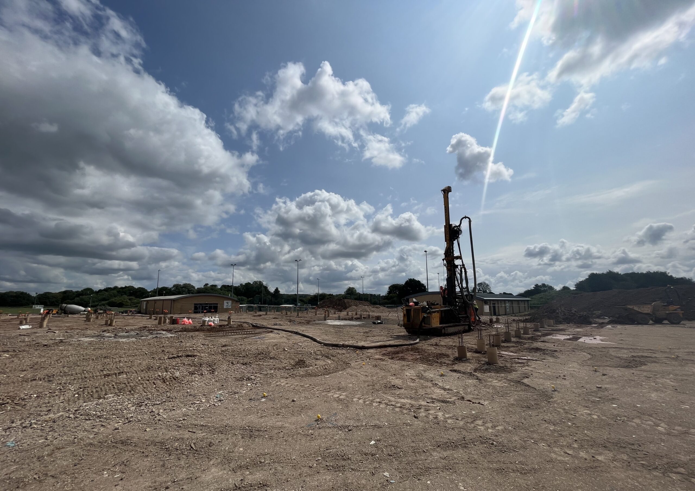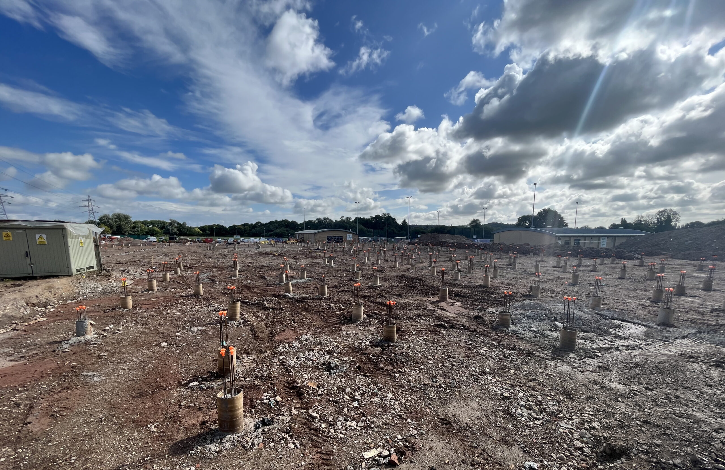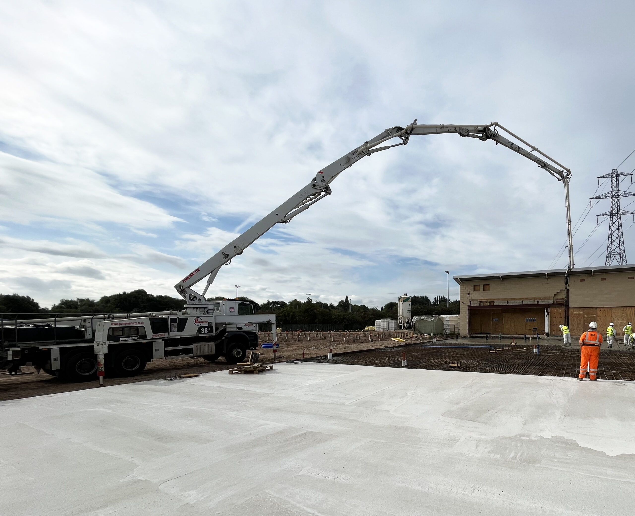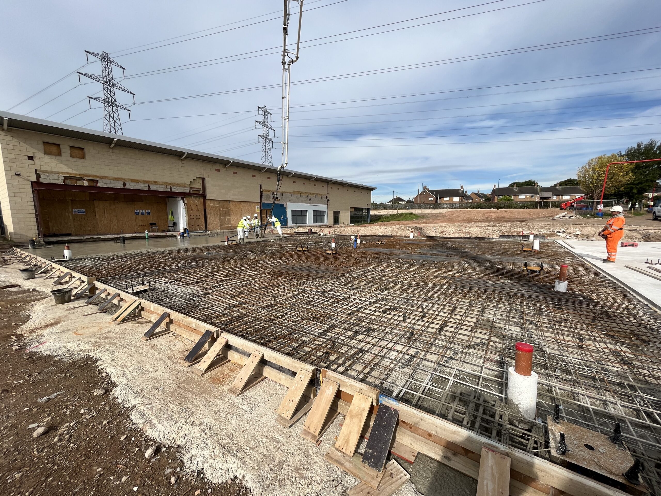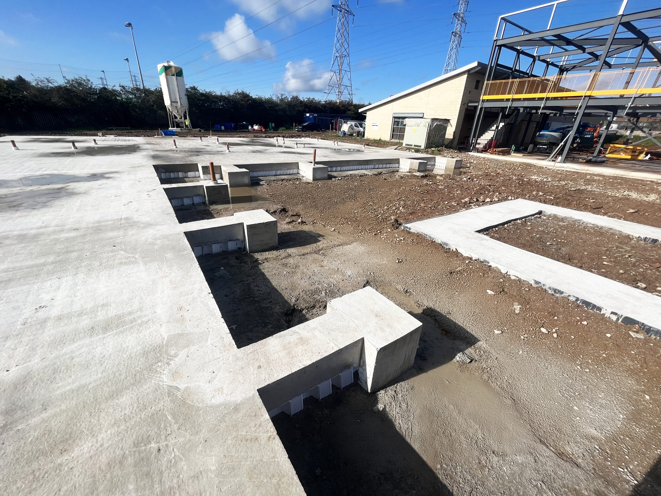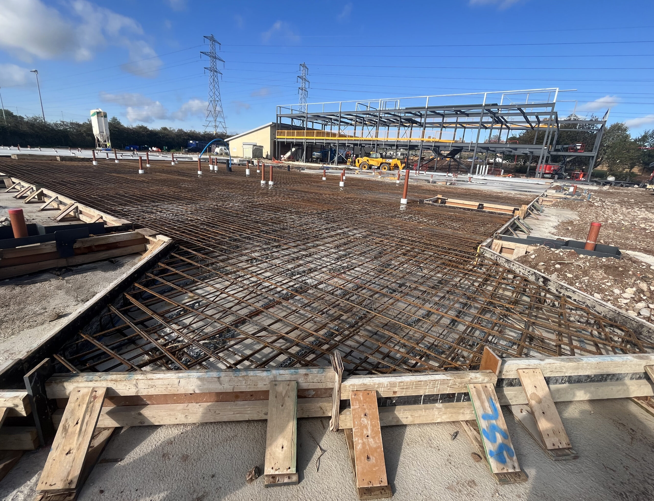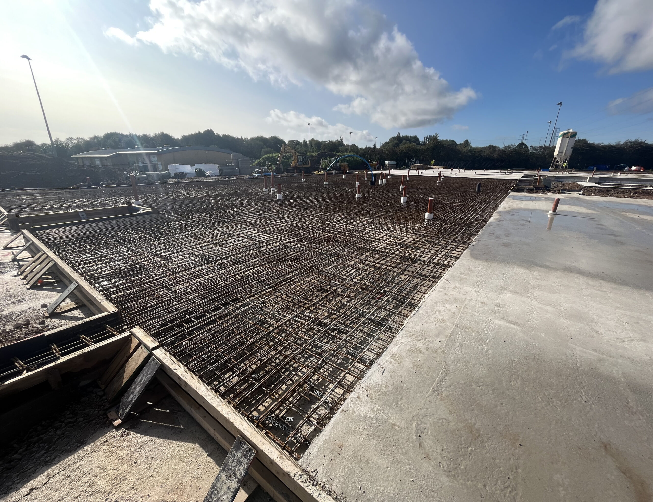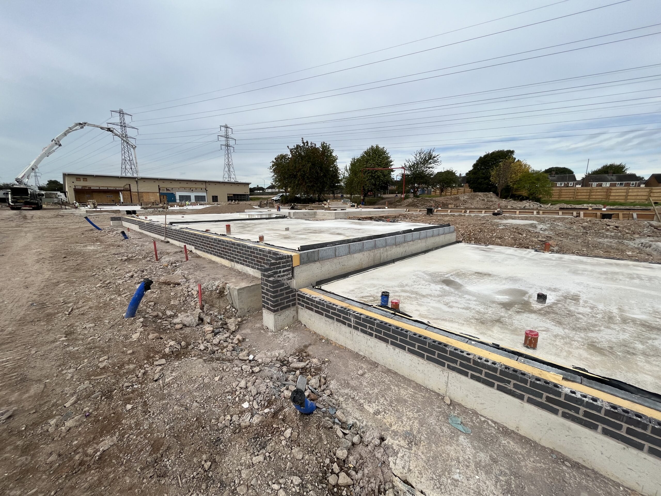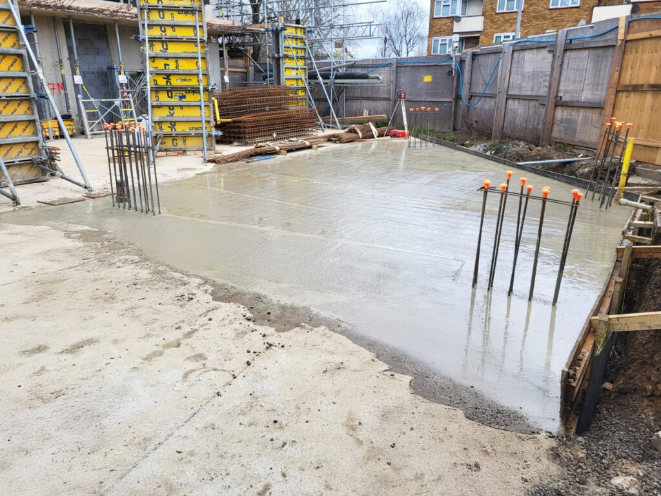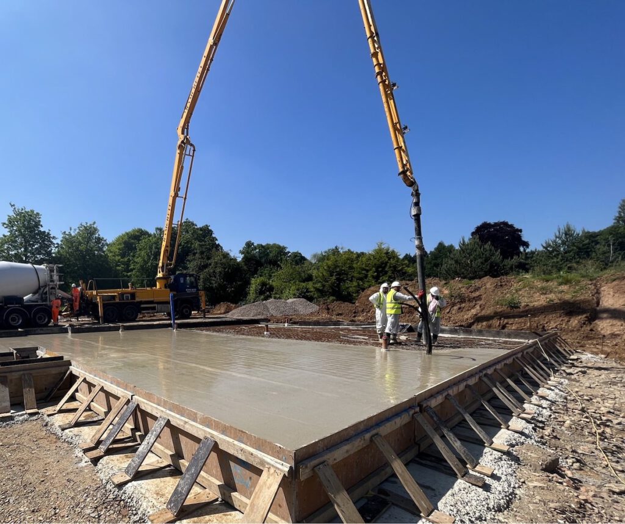Due to the complex nature of the office and ILOP building, with high concentrated point loads. We used FE (Finite Element) modelling to refine our slab thicknesses and ensure the most appropriate, cost effective solution was achieved for each structure.
Concept Design
The development by GEDA is part of a broader regeneration project on the former site of South Nottingham College on Farnborough Road. It includes a new corporate workplace for Nottingham Community Housing Association, 14 supported living flats, six bungalows, and sporting facilities.
Design Engineering
The site presented a challenging environment due to its clay soil composition; given the nature of the ground, a voided piled raft solution was deemed necessary, however due to our expertise in relation to heave, we managed to mitigate the requirement for heave precautions on over 50% of the site.
Construction
The construction phase began in early June, with a 14-week plan focused on preparing the site and laying the foundations.
The site was cleared, and the surface was made ready for our concrete blinding to commence on time.
Piling and Large Drainage Works: piling consisting of 300mm diameter piles up to 12m in length counteracted the soil’s instability, supporting the foundation work. drainage was also installed across all of the new buildings.
Partially Voided rafts were constructed efficiently, inclusive of the installation of waterproof lift pits, and cast in Holding down bolts (to support steel columns), and the concrete pour was on schedule, leaving 50 immaculate concrete piled raft foundation plots ready for the next stage of the build.

