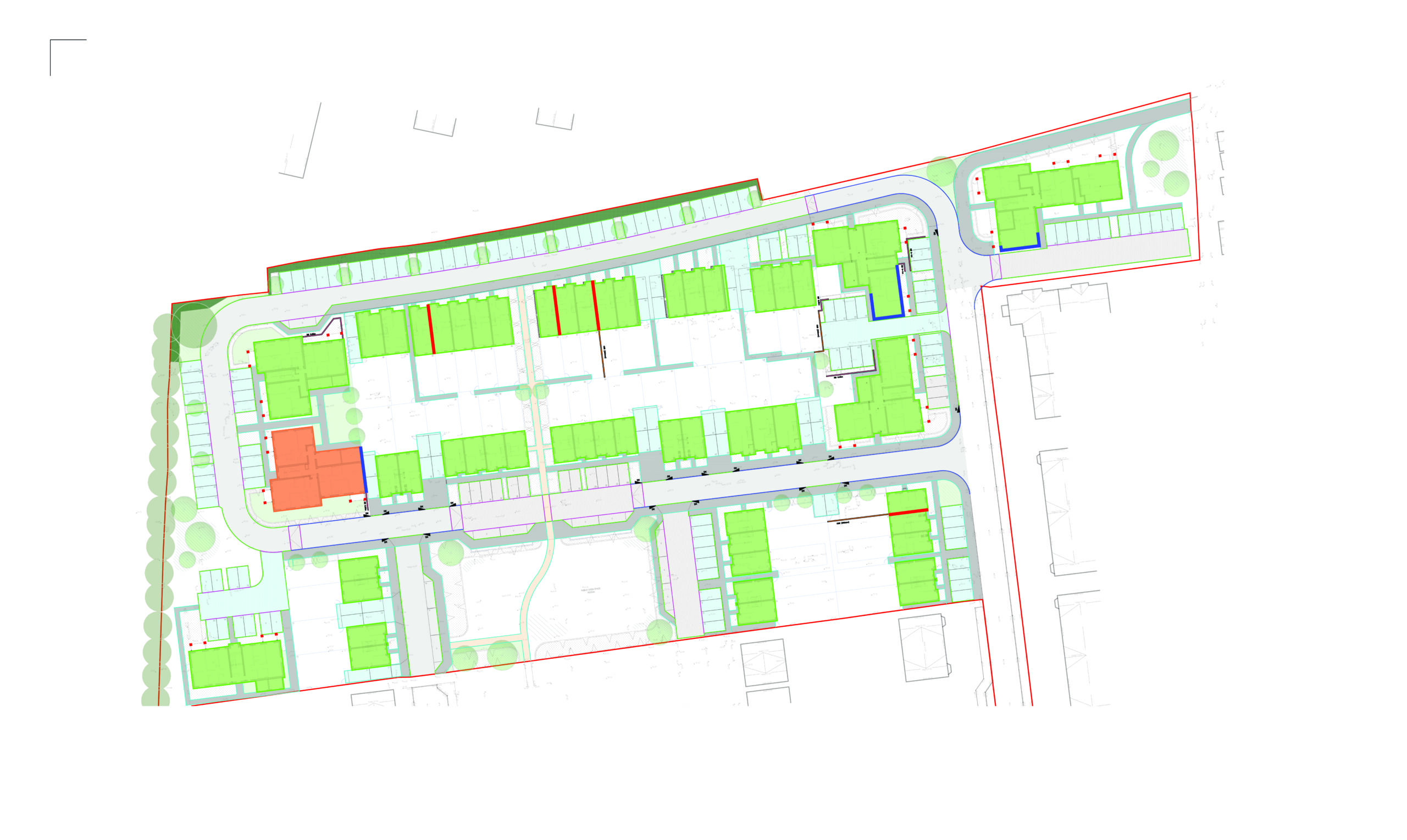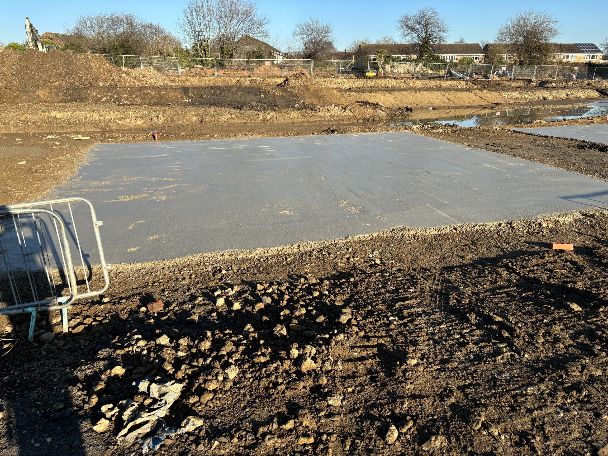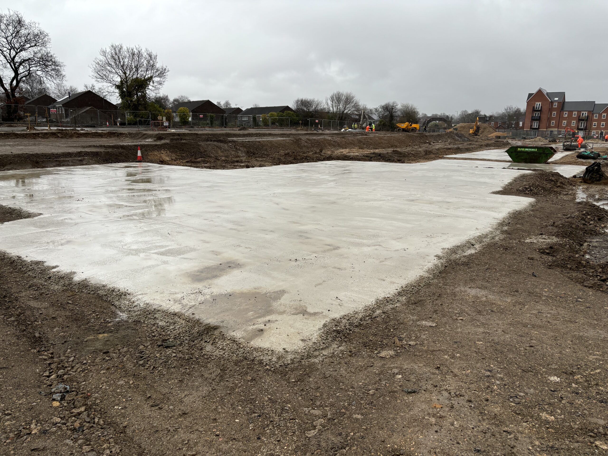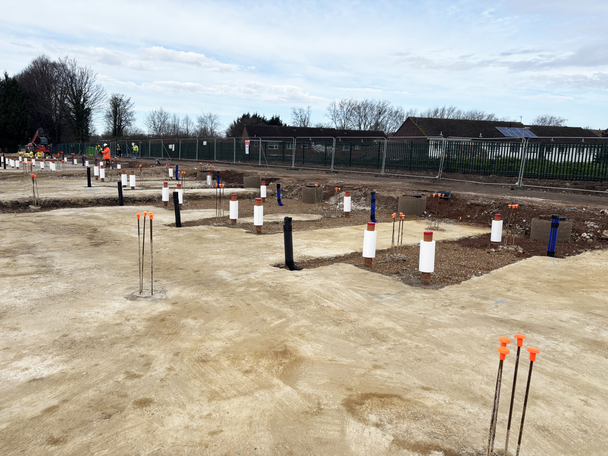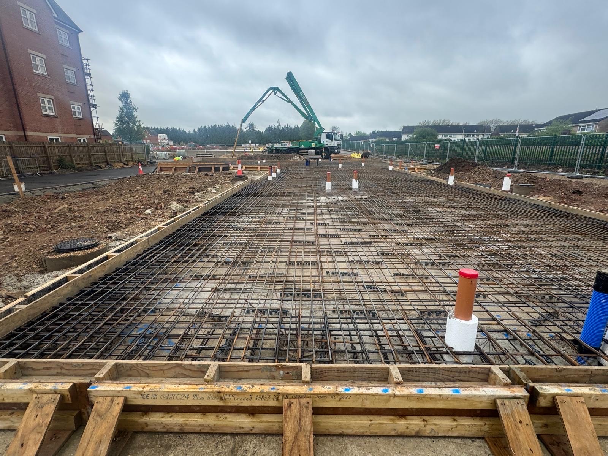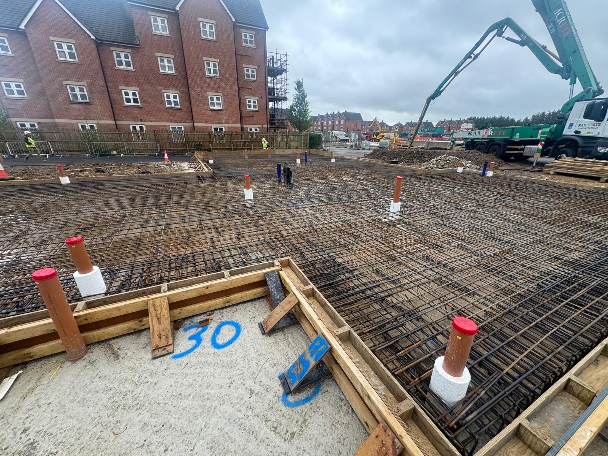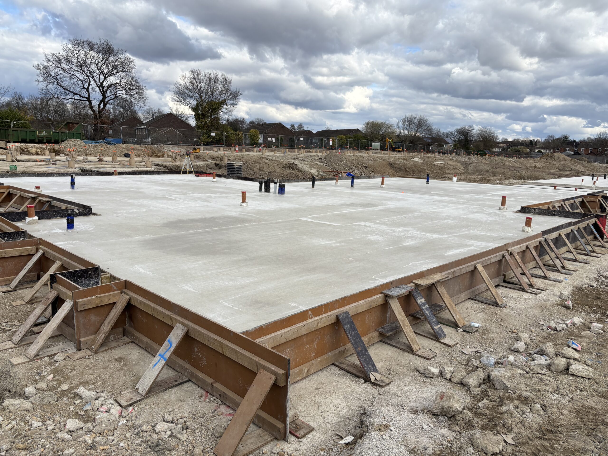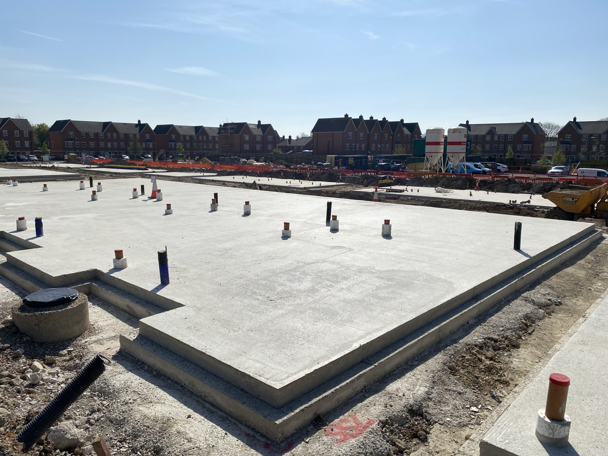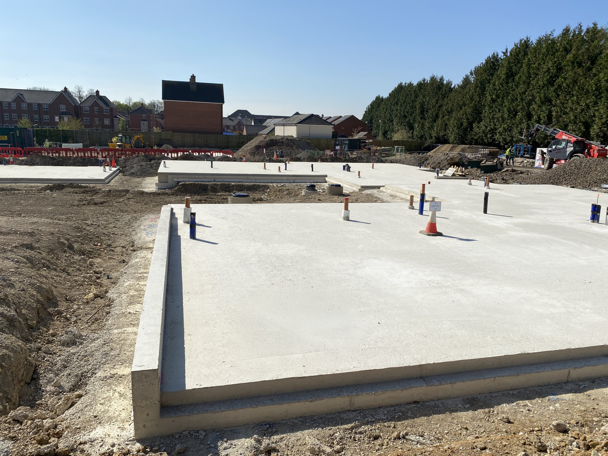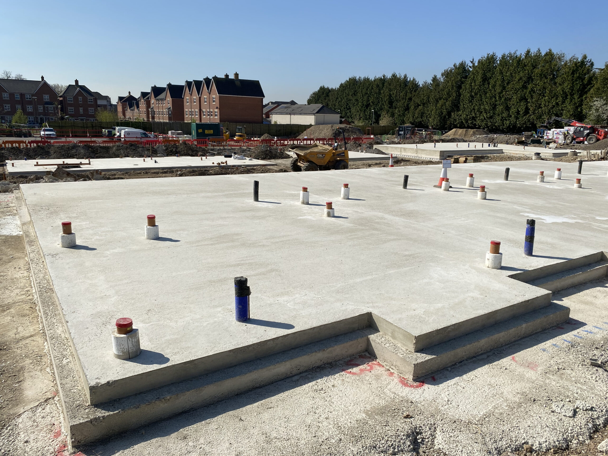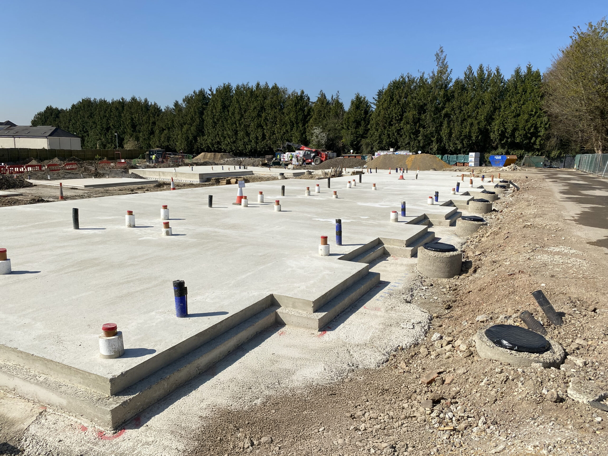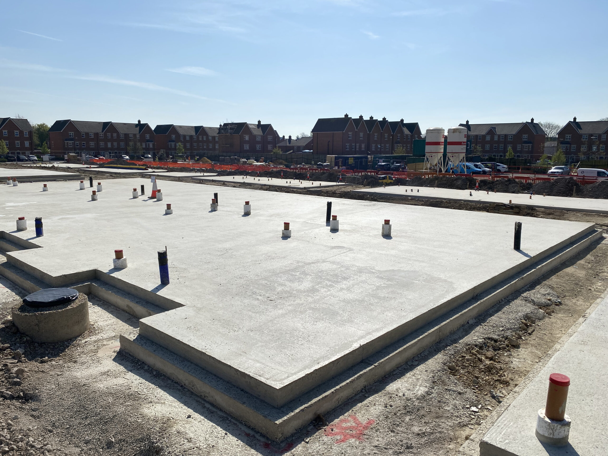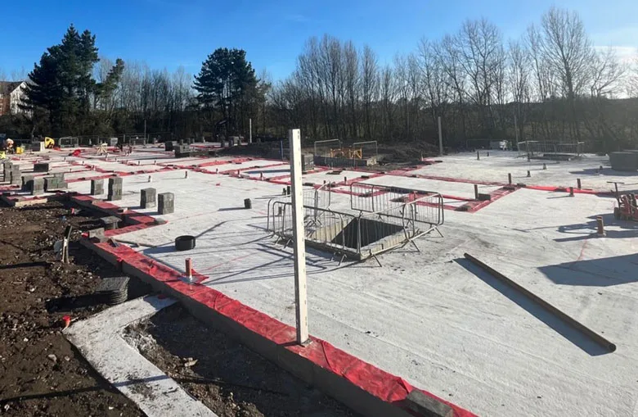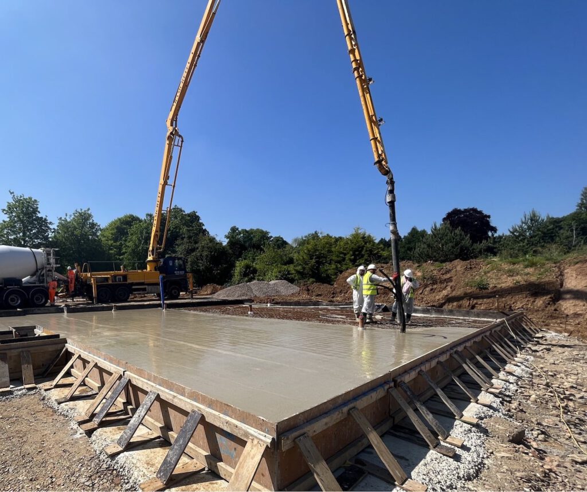The site presented challenging and varied ground conditions typical of brownfield redevelopment. The Made Ground on-site is highly variable, consisting of a mix of clay, silt, sand, and gravel between 0.2m and 4m thick. Over most of the site, this Made Ground constitutes the majority of the potential heave zone.
Beneath this layer lie the River Terrace Deposits, predominantly composed of sandy gravel with limited clay presence. Given the predominantly granular and man-made fill materials, ground heave risk was evaluated as minimal, except in one area of the site where medium volume change potential clay was found to underlay some plots.
This complex geotechnical context required a carefully tailored design approach, balancing structural requirements with the unique subsurface profile to ensure foundation integrity, cost efficiency and long-term performance.

