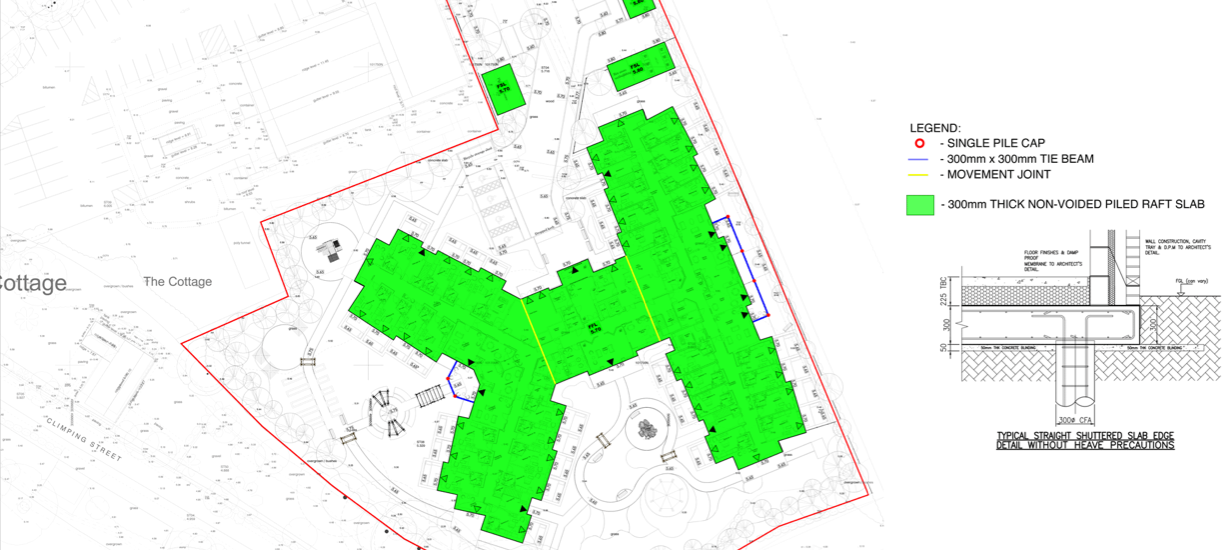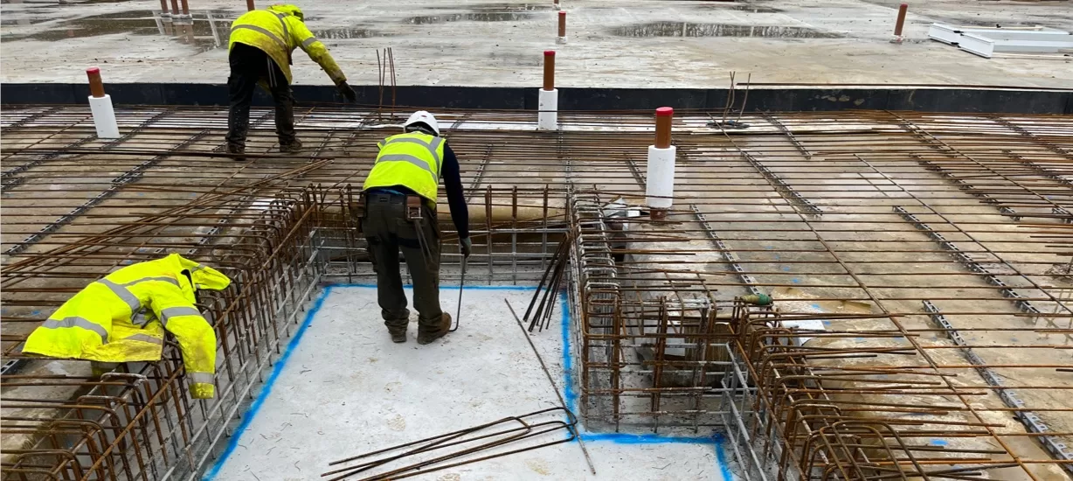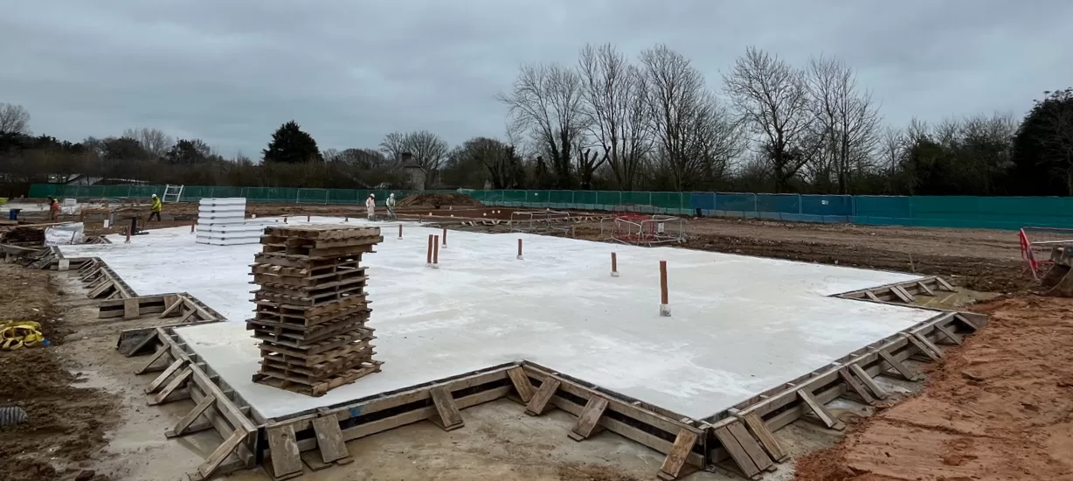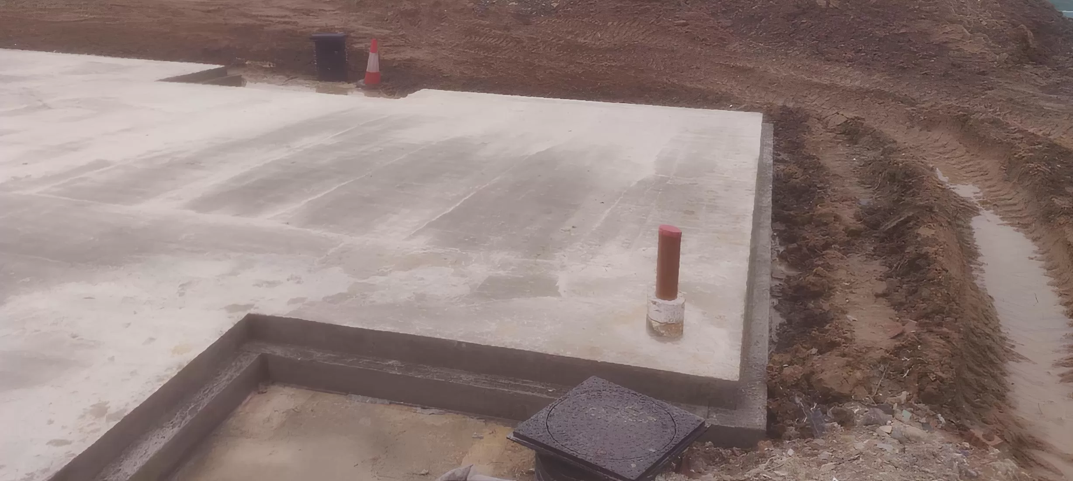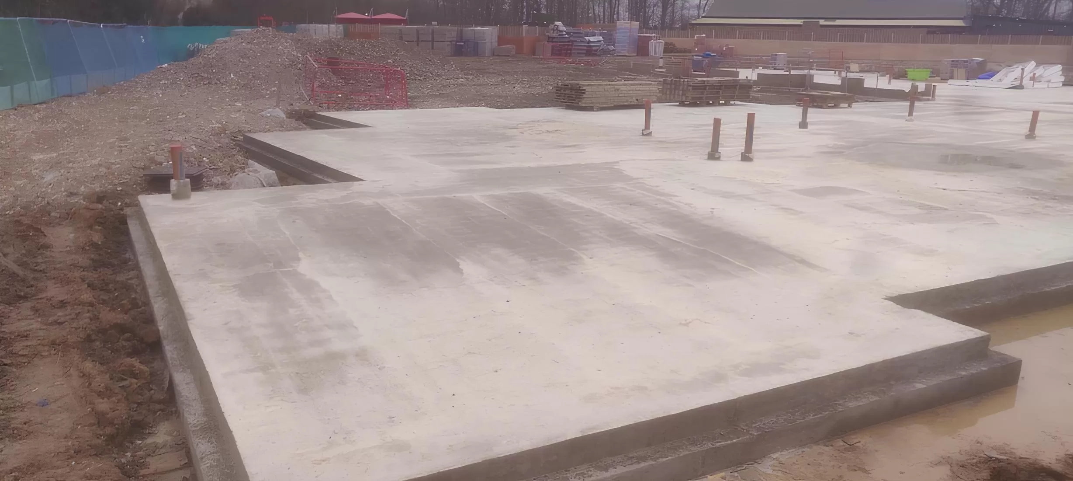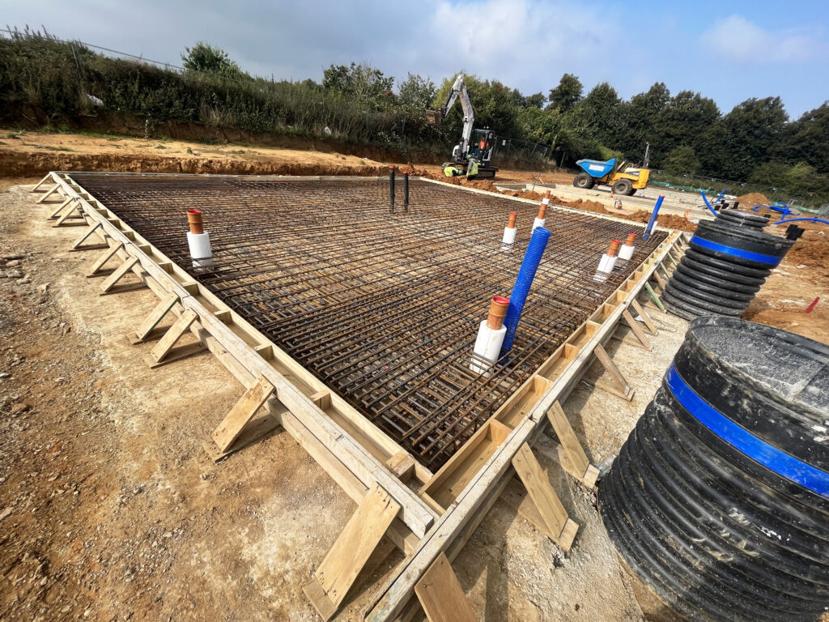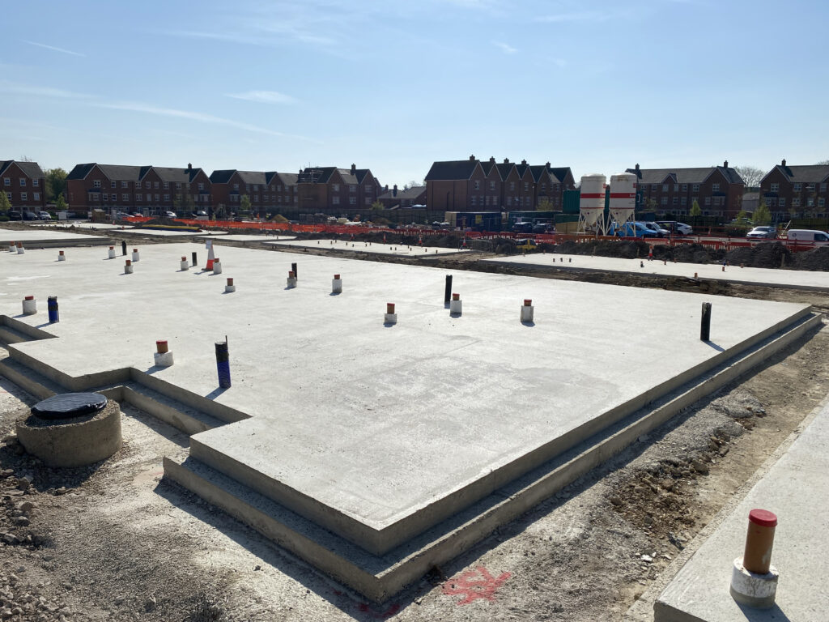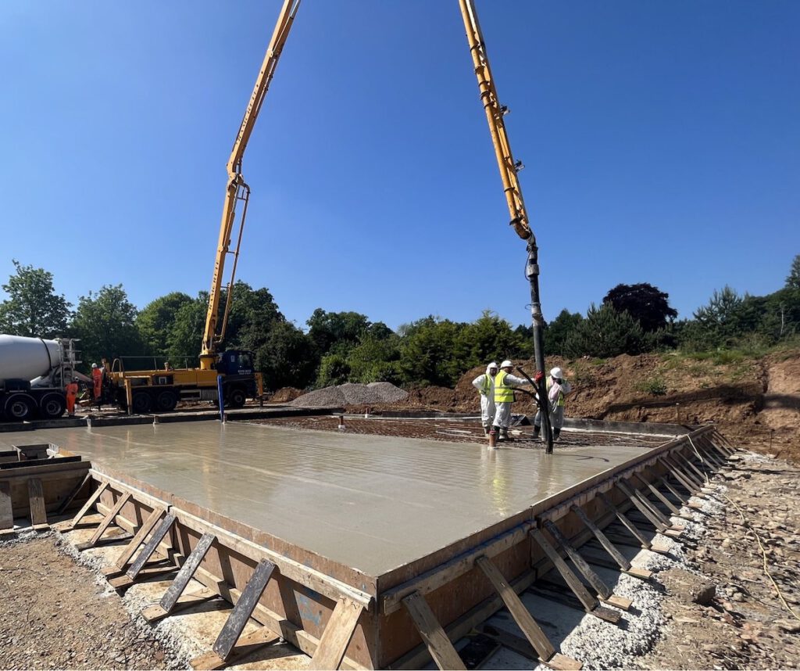SPEEDECK demonstrated technical leadership by optimising the foundation strategy, leveraging innovative design techniques, and emphasising the importance of safety and structural integrity.
Concept Design
By reevaluating the foundation design, we secured a 25% reduction in pile numbers from the initial engineers scheme, demonstrating our ability to enhance efficiency and meet the distinct demands of the project.
The innovative use of a low-profile raft yielded multiple advantages, including the abolition of traditional foundational elements like pile mat, ground beams, and substructure brickwork, as well as substantial financial savings by avoiding the costly dewatering processes due to elevated water levels.
Our strategic choice of a reinforced concrete raft, combined with an overslab gas membrane, tackled the specific challenges introduced by Characteristic Situation 2 (CS2) gas levels, which can be considered a moderate risk to human health. Due to this, we eliminated the need for under-slab ventilation with our reinforced concrete raft, ensuring a smoother construction programme.
Design Engineering
SPEEDECK delivered efficiency in approval processes and cost management, whilst showcasing adaptability in slab design to meet specific operational challenges.
We processed and submitted the GA’s (general arrangement drawings) within just a week of obtaining the design specifics.
By presenting a robust case for omitting heave precautions beneath the slab, we achieved significant cost reductions.
Our forward-thinking approach led to the design of a central section of the slab tailored specifically for crawler crane operations. This innovation enabled uninterrupted work schedules, consolidating what could have been multiple phases into one fluid operation and resulted in considerable program and preliminary financial savings for our client.
Construction
Displaying our project management and integrated expertise, the entire construction, inclusive of intricate underslab drainage systems, was accomplished in just 9 weeks for this 64-bed dementia care home.
The installation of waterproof concrete, further strengthened by a comprehensive materials guarantee, ensures both durability and peace of mind.
The central portion of the slab was promptly handed over within 5 weeks, enabling seamless crane operations and keeping the project on track.

