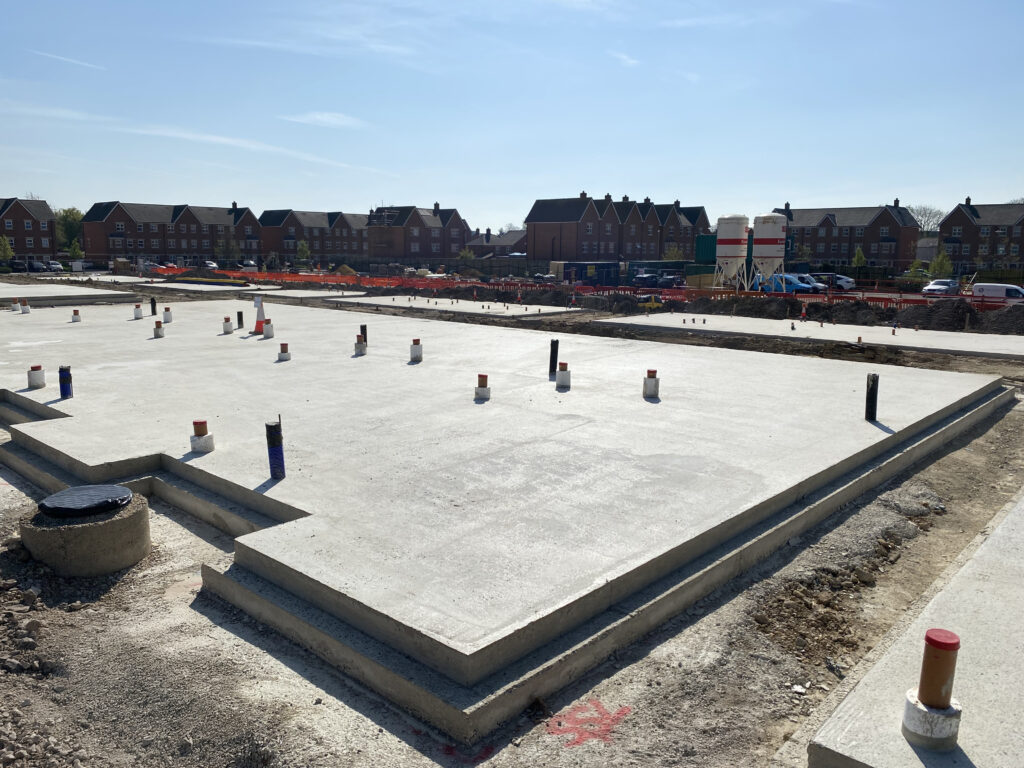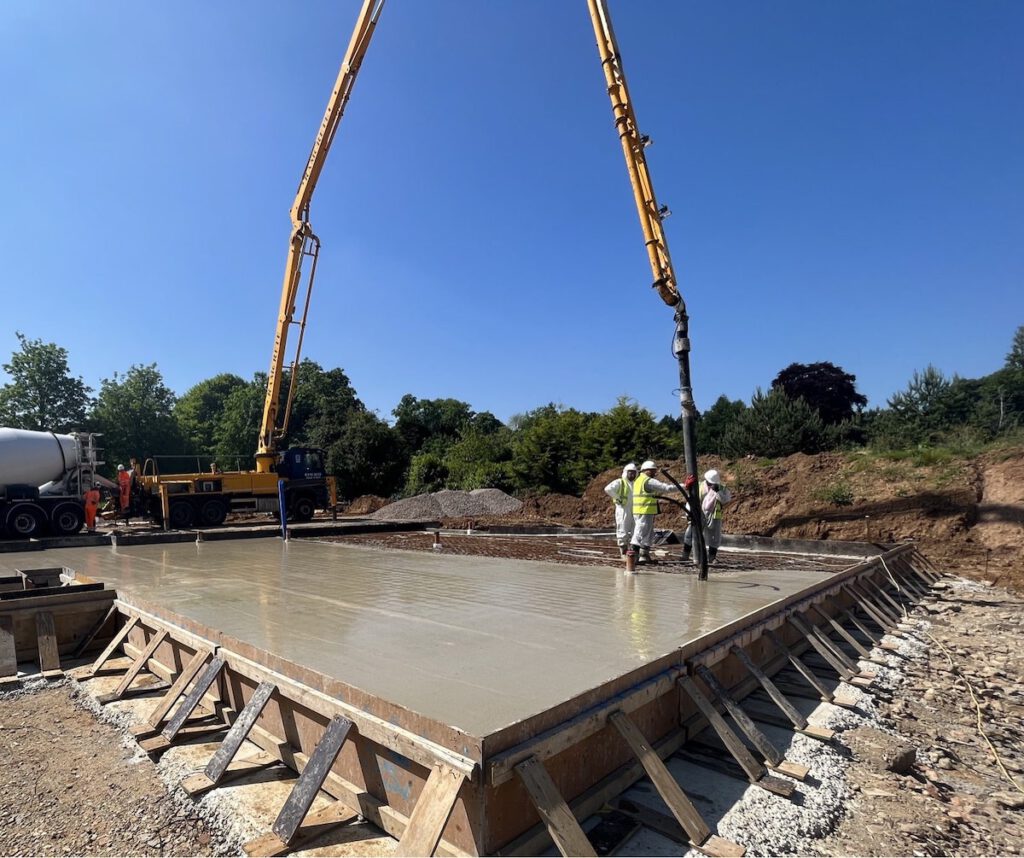For the concept design of this project, SPEEDECK designed a thinner than typical slab for the apartment block.
Concept Design
The primary objective was to enable the drainage to remain shallow due to the connections into the main runs outside the site.
The slab thickness was kept to a minimum, with the shallow drainage combined within the slab where heave precautions were required.
Design Engineering
SPEEDECK’s foundation design was a significant deviation from the initially recommended compliant scheme, requiring innovative engineering and effective collaboration.
SPEEDECK conducted a thorough Heave Precautions assessment and liaised with the warranty provider to remove the need for heave precautions beneath the foundation.
The challenge of restricted drainage levels affected more than just the foundation contractor. SPEEDECK improved coordination with all involved parties, responding quickly to site constraints and ensured the design was complete prior to starting on-site, 6 weeks after instruction.
Construction
SPEEDECK’s construction of the raft foundation for the apartment was efficient, exemplifying our expertise in delivering innovative and efficient foundation solutions for the Southampton site.
Implemented a waterproof lift pit solution with a materials guarantee.
The handover of the first part of the slab in 5 weeks and the total slab successfully handed back in a 12-week timeframe.












