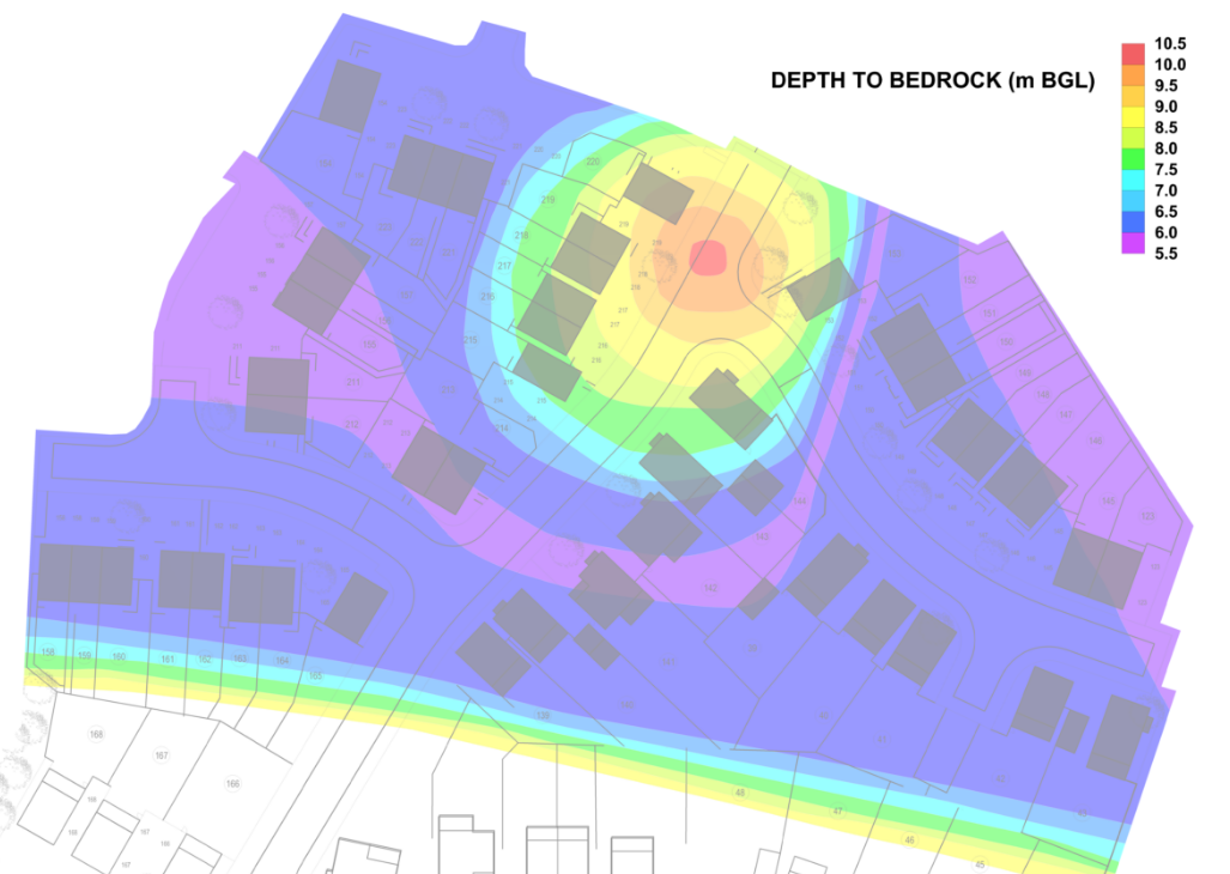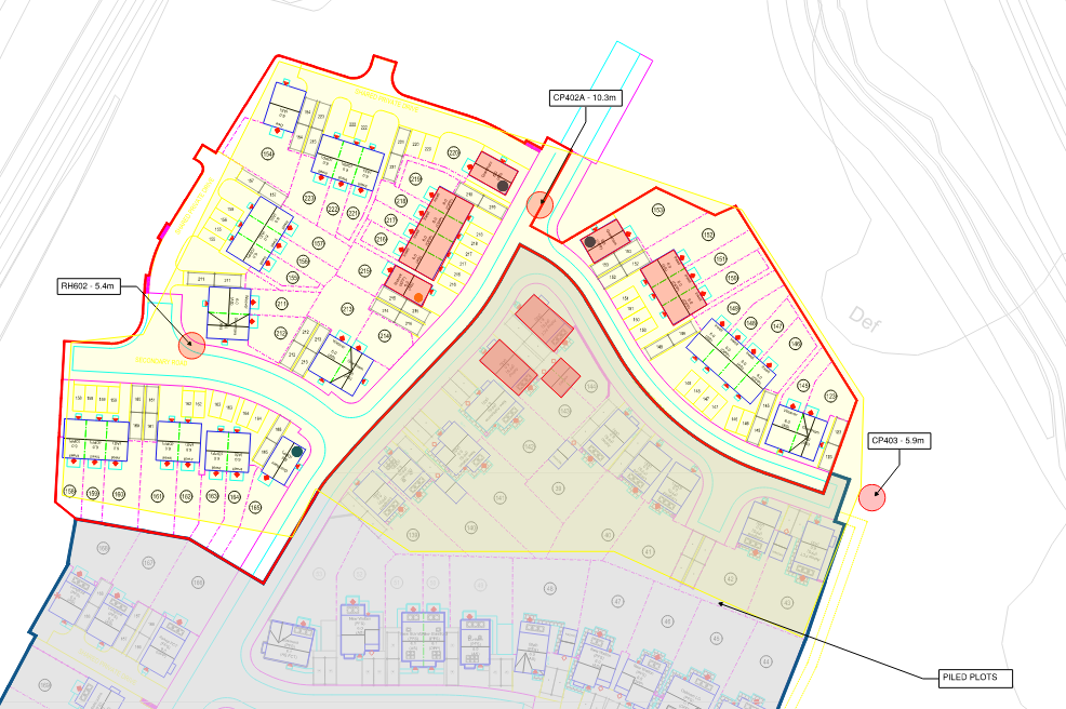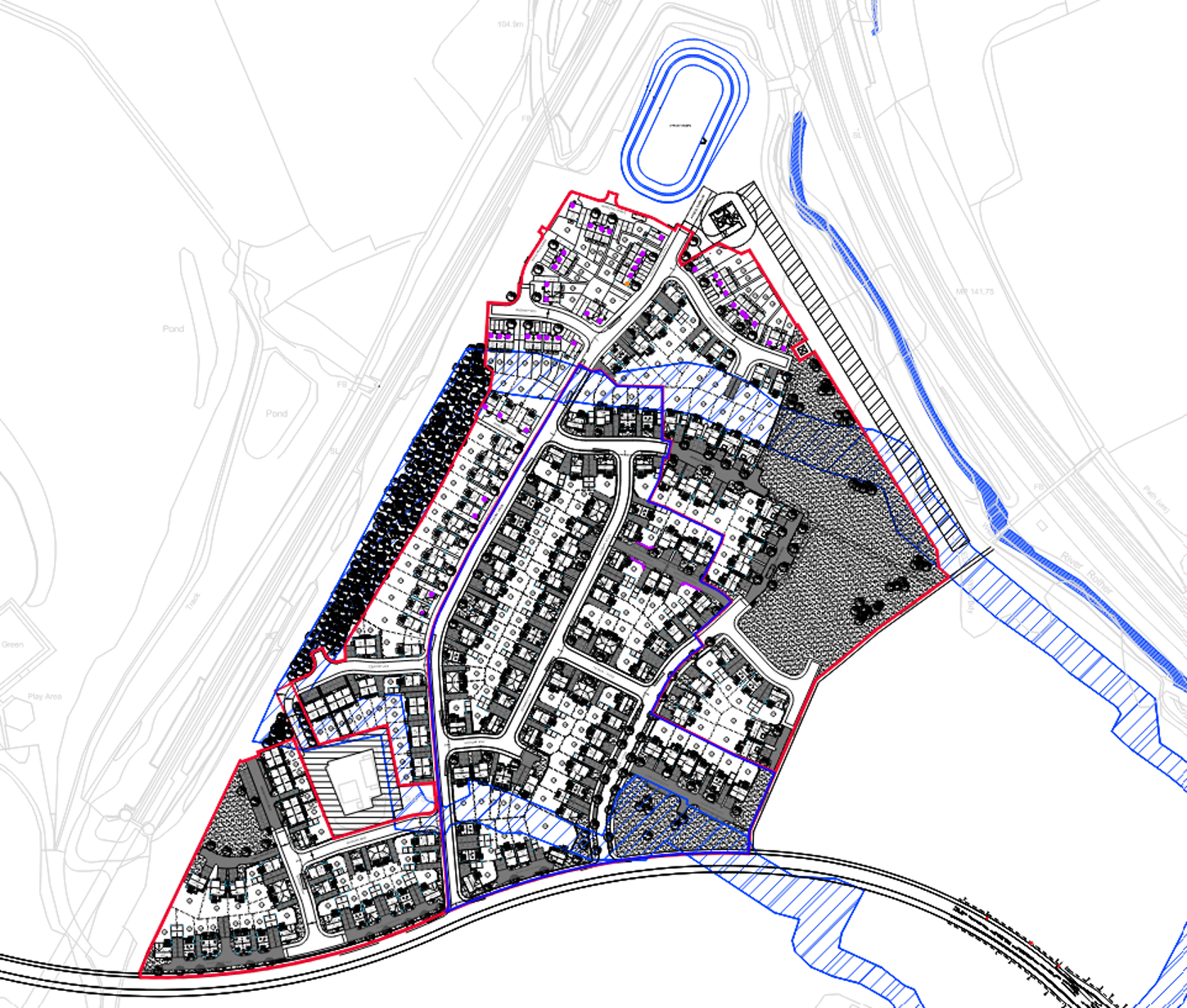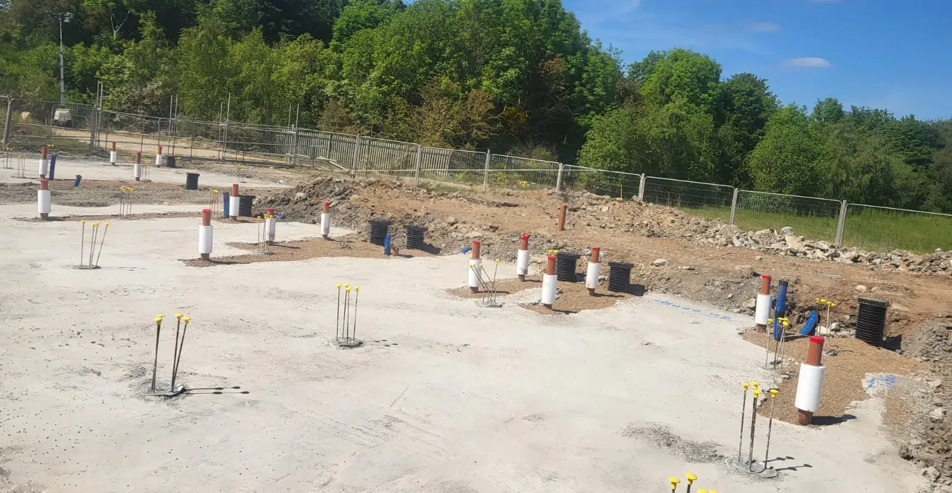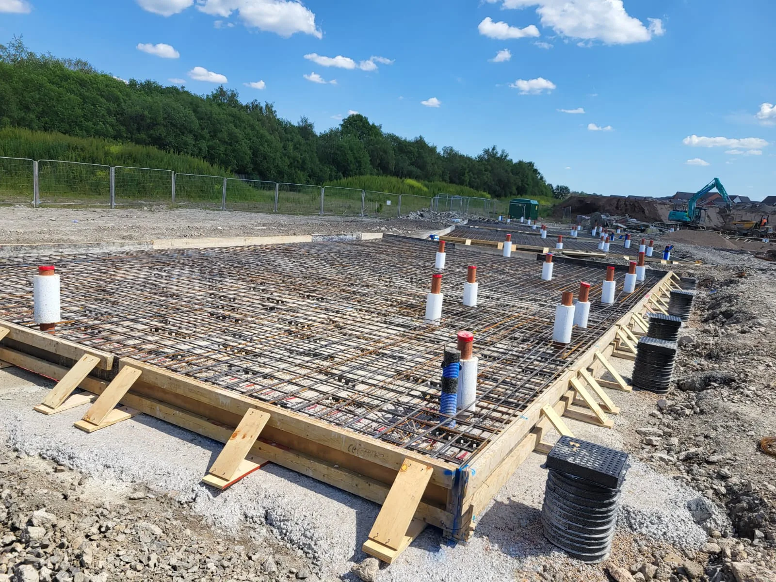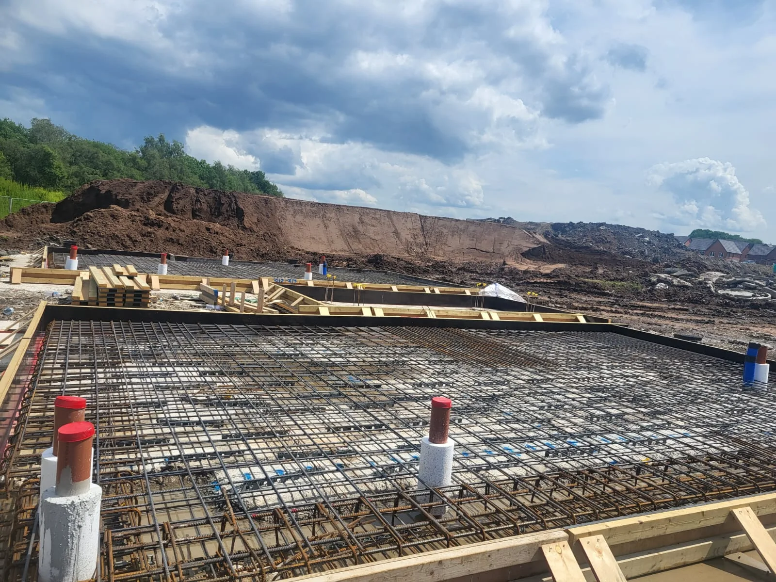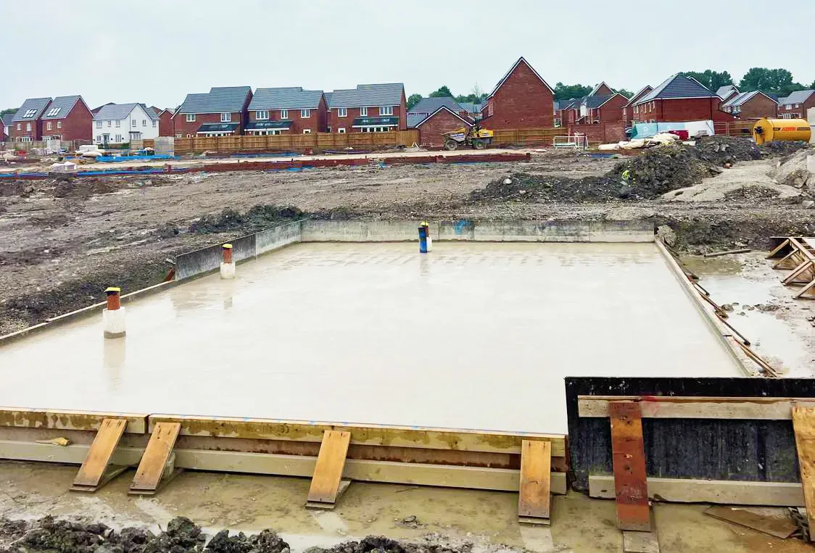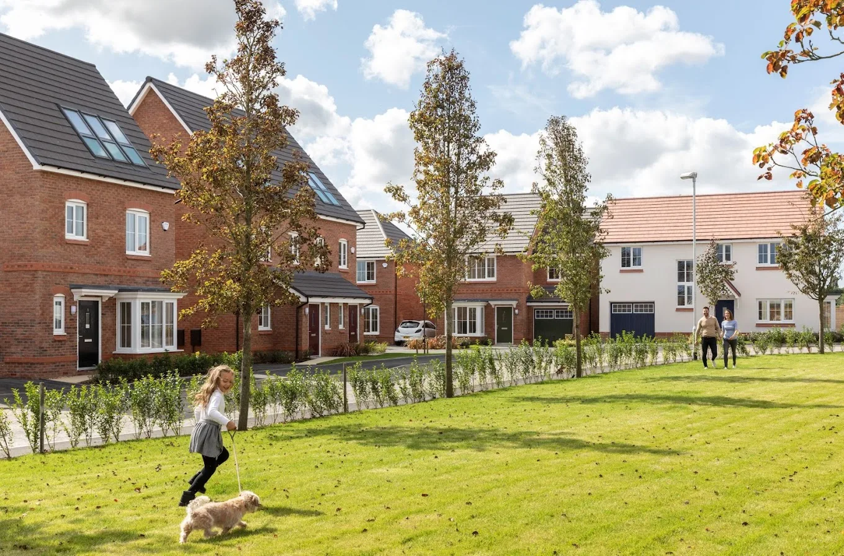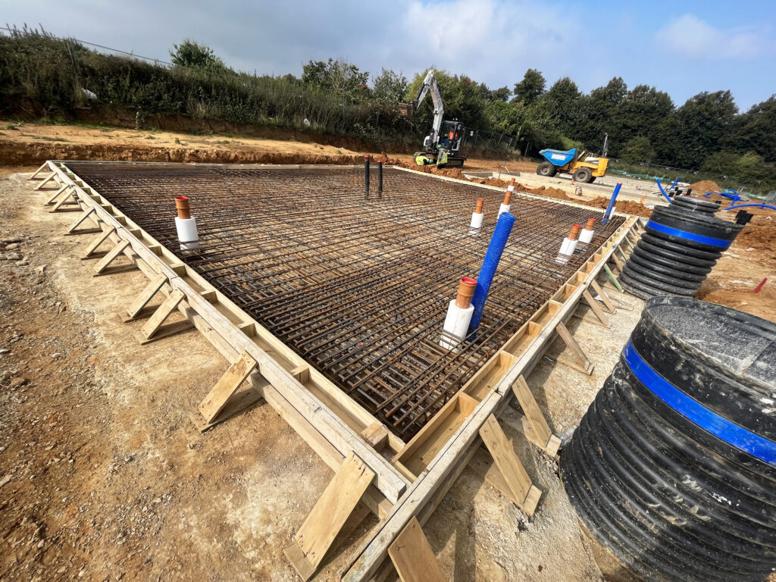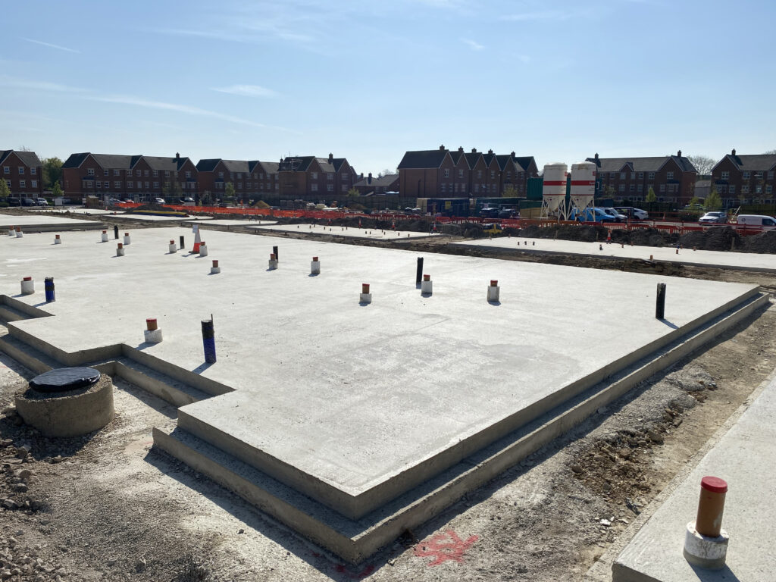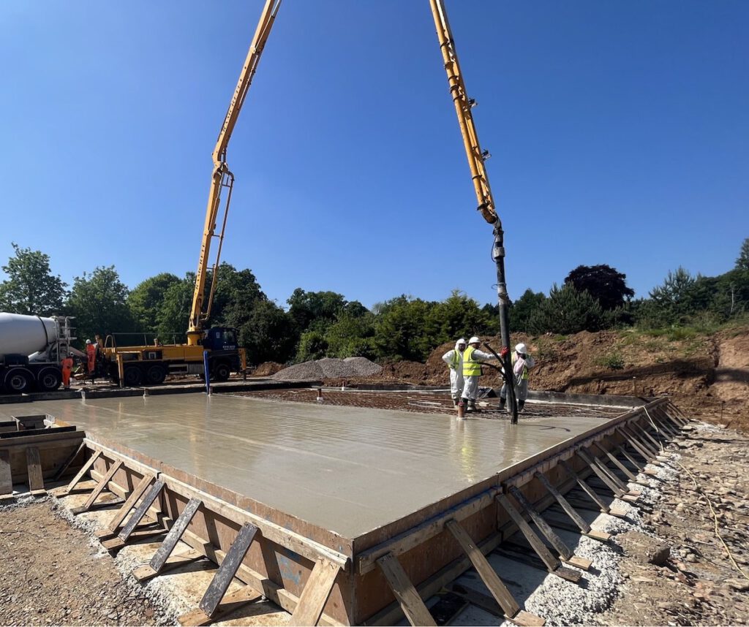SPEEDECK specified further site investigation to gain clarity on sulphates, heave risk and the location of the highwall, highlighting our approach to economical and proactive risk management. Through the targeted investigation, substantial cost savings were delivered, aligning with the client’s objectives for cost-effective project delivery and demonstrating the team’s dedication to maximising efficiency and value within budgetary constraints.
Concept Design
Previous investigations had been conducted by others in the Clay Cross area. Our thorough analysis served as a foundation for understanding the site’s geological composition, historical land use, and potential ground hazards. Through our interpretation, SPEEDECK were able to offer effective planning and risk mitigation strategies for future phases of the project.
The zonation of the site and the identification of potential ground hazards, involved a systematic assessment of the geology, categorising different areas based on factors such as soil composition, geological features, and historical land use. By delineating these zones, we provided crucial insights into the varying ground conditions across the site, enabling a tailored approach to our foundation design and construction methods accordingly. Additionally, the identification of potential ground hazards allowed for proactive measures to be implemented, reducing the risk of delays, cost overruns, and safety issues during the project’s execution.
Investigations revealed significant geological features, such as the highwall along the southern edge of the Clay Cross Works site. This highwall presented a notable challenge due to its impact on pile depths. Despite limited initial detail on bedrock depth and uncertainties regarding the location of the southern highwall, SPEEDECK carried out additional ground investigation to refine understanding and inform decision-making moving forward.
Design Engineering
SPEEDECK’s innovative approach to the Clay Cross housing development in Derbyshire yielded significant cost savings and operational efficiencies, design to onsite for construction was achieved in just six weeks. Through meticulous design adjustments, including a 25% reduction in pile numbers and decreased total pile length, the team achieved substantial cost reductions of 40%, while addressing challenges such as sulphate conditions and heave requirements. By integrating piled rafts as the ideal foundation solution, SPEEDECK minimised risk, optimised construction efficiency, and reduced environmental impact, exemplifying their commitment to sustainability.
Through meticulous design adjustments, SPEEDECK achieved a noteworthy reduction in pile numbers by 25%, accompanied by a decrease in total pile length, resulting in substantial cost savings. The structural design saved approximately 25% in steel used on the project and 8% reduction in total concrete. Additionally, the approach adopted by SPEEDECK resulted in both savings in muck away (approx. 400 lorries) and a reduction in imported aggregates. All this resulted in significant program savings of 3-4 weeks. These optimisations, translated into a 40% cost saving for the client, exemplifying the commitment to cost-efficient project delivery.
The utilisation of piled rafts emerged as the ideal solution for the site, offering a combination of minimised risk and substantial program and cost benefits. The reduction in steel and concrete requirements further underscored the advantages of this approach, aligning with sustainability goals and reducing environmental impact. Moreover, the minimised soil muck away, particularly valuable given the site’s characteristics, contributed to a cleaner, tidier, and safer work environment, enhancing overall project efficiency and safety protocols.
SPEEDECK’s approach stands out for its highly optimised design and construction methodologies, surpassing traditional procurement methods in terms of efficiency and effectiveness. By emphasising piled rafts as the preferred solution, the team not only minimised risk but also maximised program and cost benefits. The reduction in material usage, fewer piles required, and streamlined construction processes underscored the innovative and forward-thinking nature of SPEEDECK’s approach. Furthermore, the implementation of a Concrete Working Surface contributed to a cleaner, tidier, and safer site environment, fostering enhanced productivity and adherence to stringent safety standards throughout the project life cycle.
Construction
In a concerted effort towards sustainability, innovative measures were implemented throughout the construction process. These included the use of a lightweight piling rig, eliminating the need for a traditional piling mat and reducing pollution associated with raw material harvesting. This approach not only ensured efficient piling operations but also aligned with long-term sustainability goals, promoting environmental consideration and resource conservation. Additionally, opting for a 50mm Concrete Working Surface over conventional crushed granular material optimised material usage, as this forms part of the permanent works.
The utilisation of a lightweight piling rig not only facilitated efficient piling operations but also eliminated the need for a traditional piling mat, contributing to sustainability efforts by reducing pollution associated with the harvesting of raw materials. This forward-thinking approach not only saved energy and minimised waste in the short term but also aligned with long-term sustainability goals, promoting environmental consideration and resource conservation.
In a bid to prioritise sustainability, a 50mm Concrete Working Surface was adopted instead of the typical 300-500mm crushed granular material. This strategic choice not only optimised material usage but also mitigated the risk of material scarcity by utilising fewer raw materials.
Effective project management and collaboration were paramount to the successful execution of the construction project. Site Engineers closely collaborated with site management to develop a comprehensive sequence of works, site set-up plan, and safe systems of work. This included daily briefings, site safety tours, Toolbox talks, weekly reports, and detailed risk assessments and method statements (RAMS). Close coordination between key partners, Site Engineers, and the Design Office, ensured swift problem-solving and adaptation when faced with challenges. Through this proactive approach, issues such as obstructions during piling were addressed promptly, with designs being adapted within 24 hours, ultimately leading to the completion of piling activities ahead of schedule.

