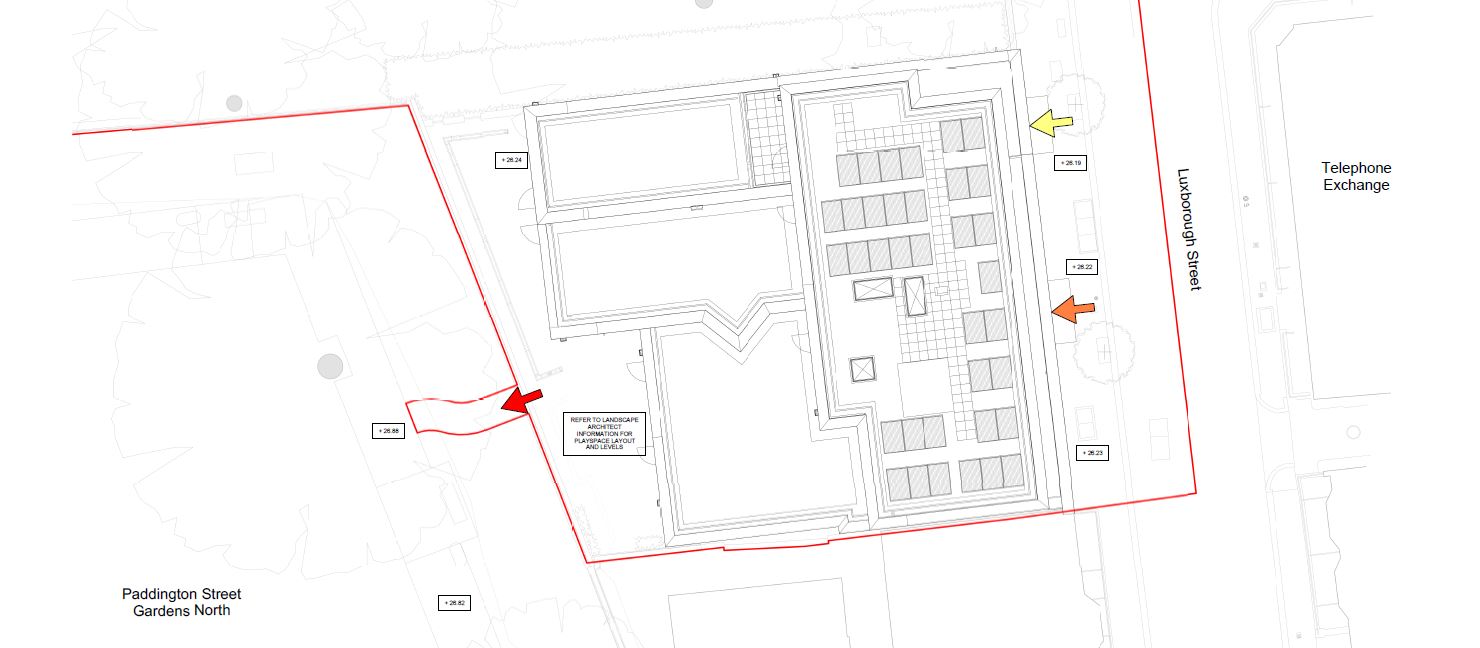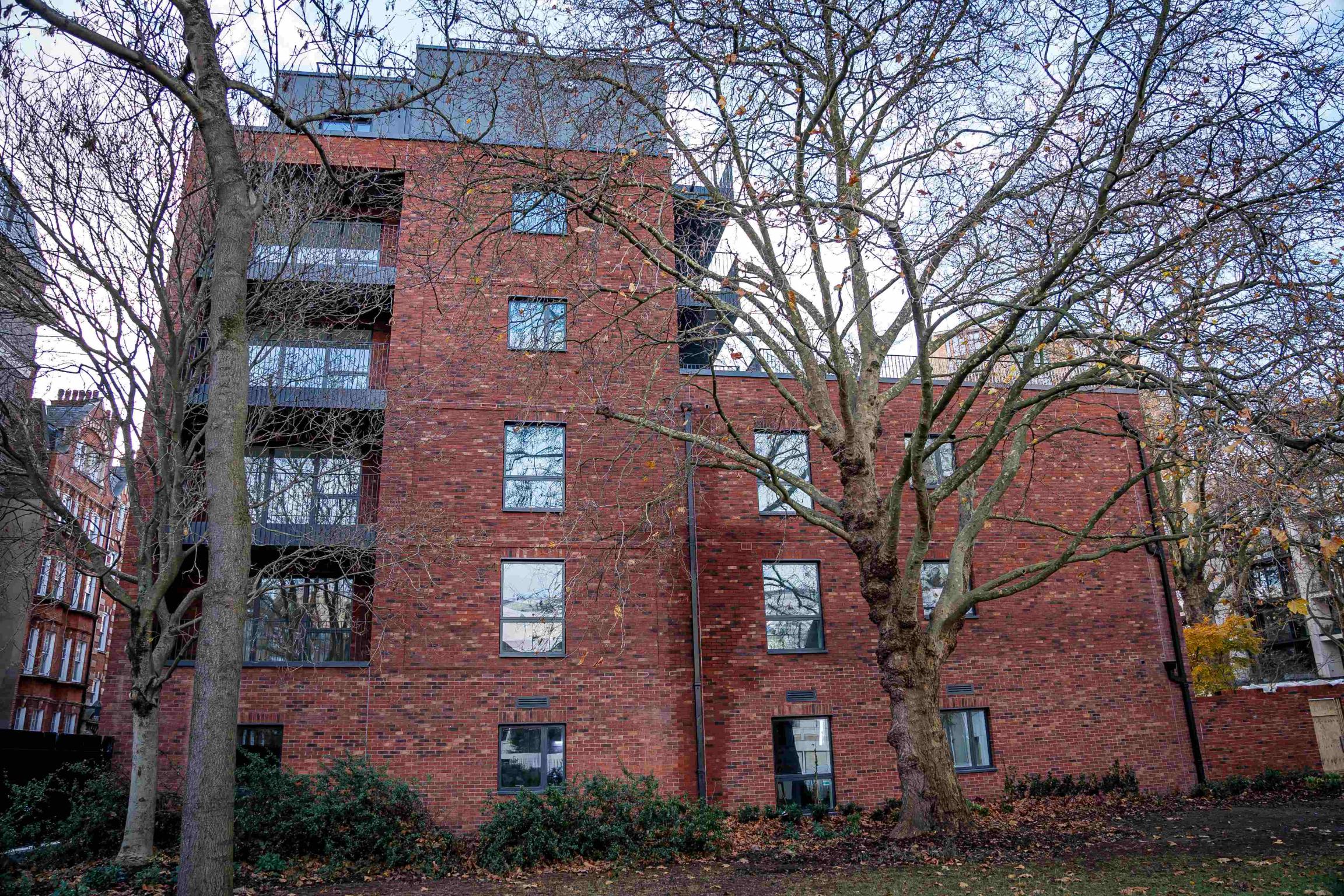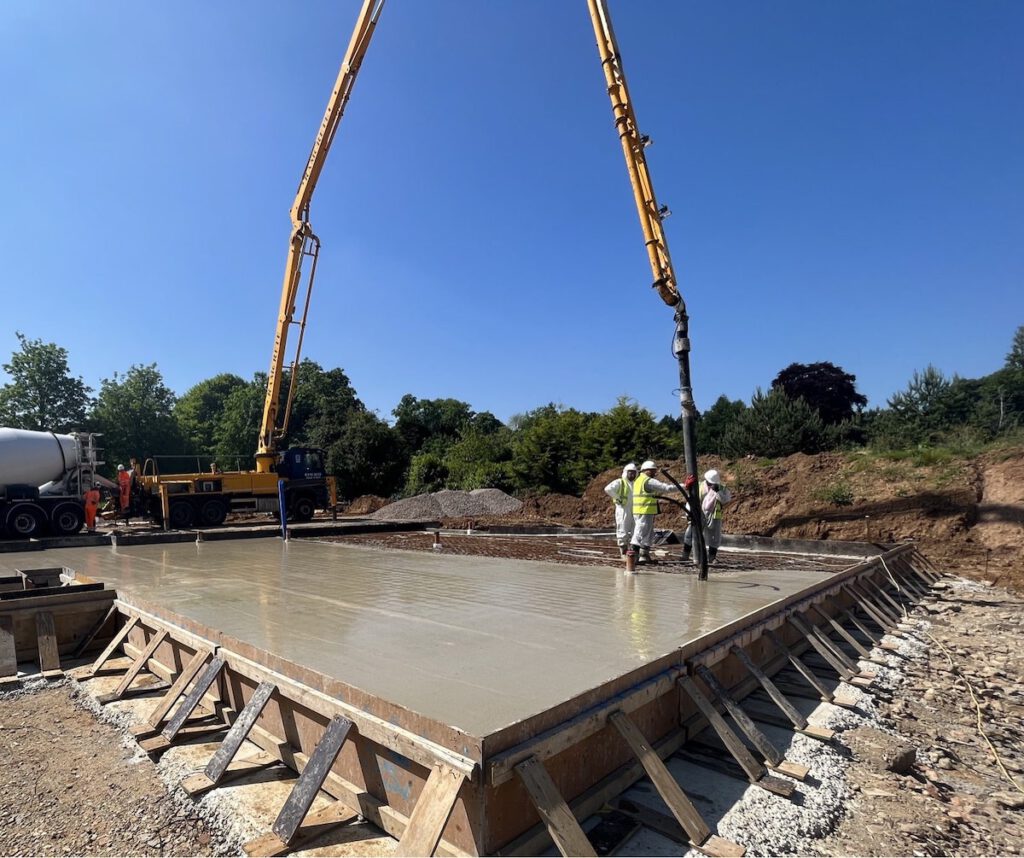SPEEDECK was tasked with the design and construction of piled raft foundations for a 6-storey mixed-use building for Wates Construction. The scope included slab steps, lift and inspection pits, thickenings, and the base for a tower crane. Situated in a dense urban environment in Westminster, the site presented significant logistical challenges due to restricted access.
This project transformed a former unused area which was once a WWII bomb site, into a valuable space for much-needed affordable housing, a lovely new community development for the City of Westminster council. A ground-floor nursery for local children was also added, ensuring the space was fully suited for the growing community. It was a challenging project due to the limited space, but we ensured the piled raft foundation was expertly designed and engineered to support this community development for many years to come.










