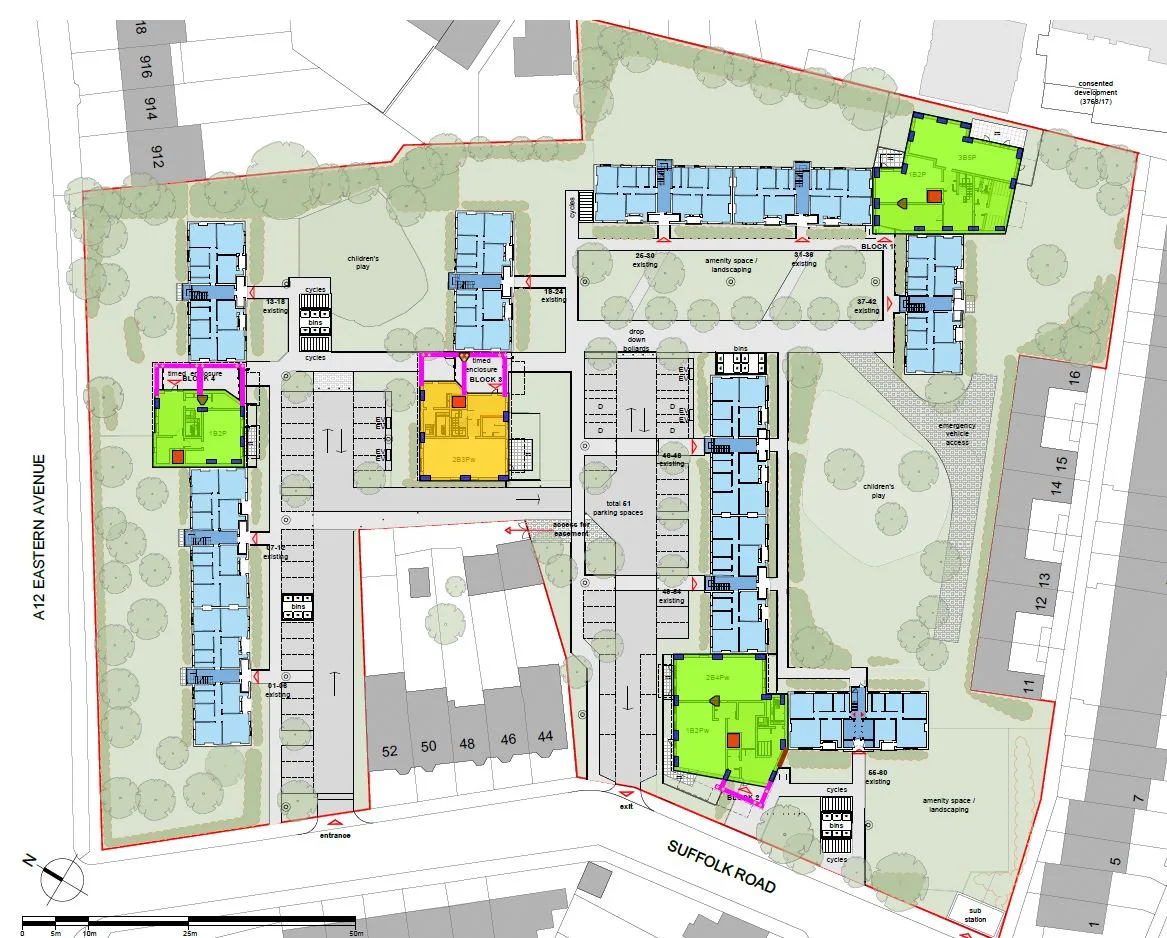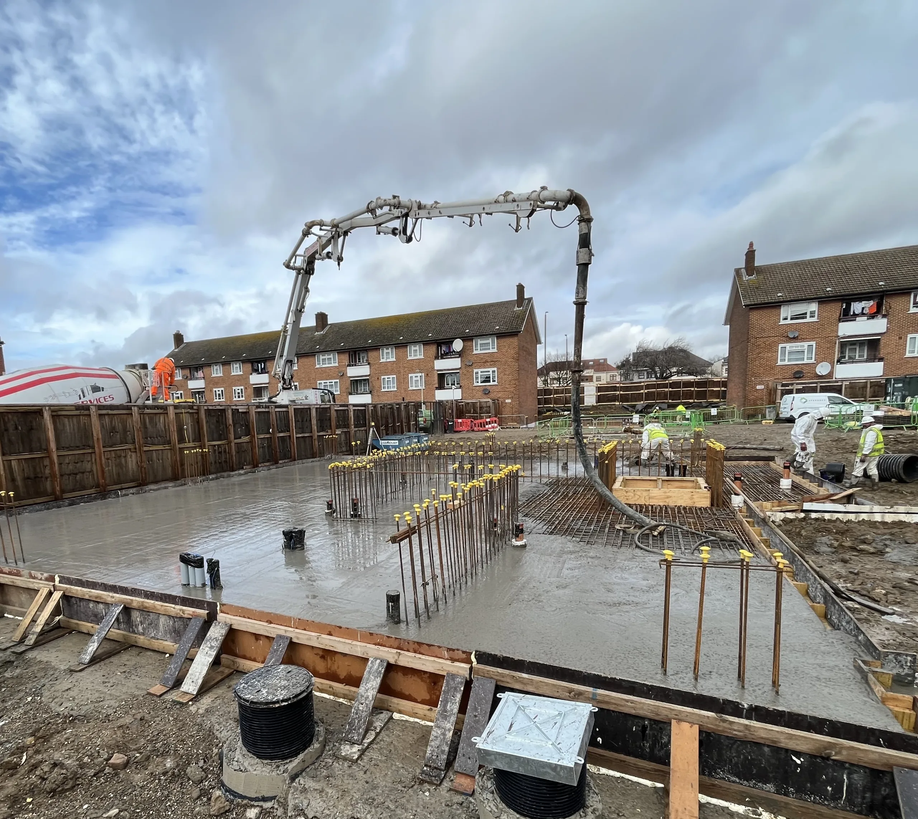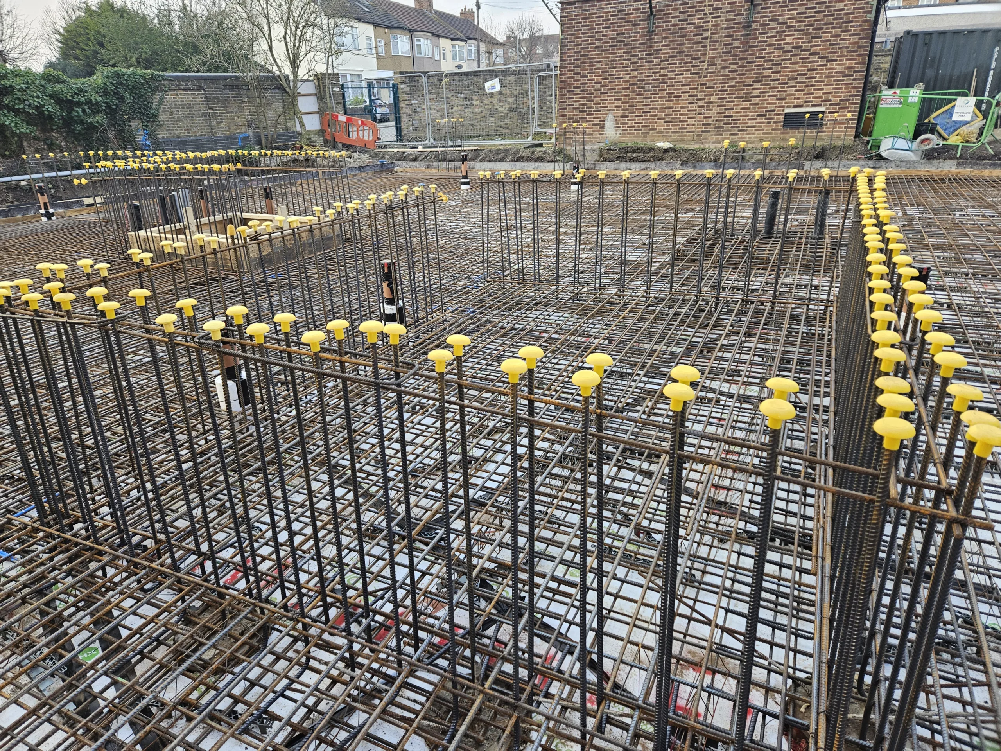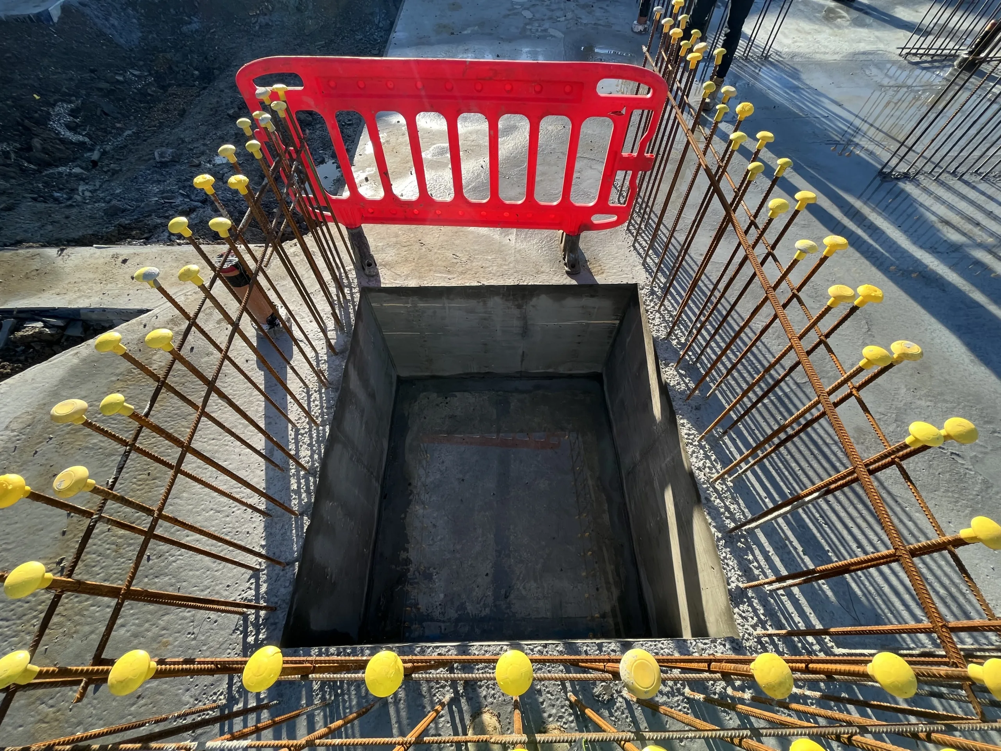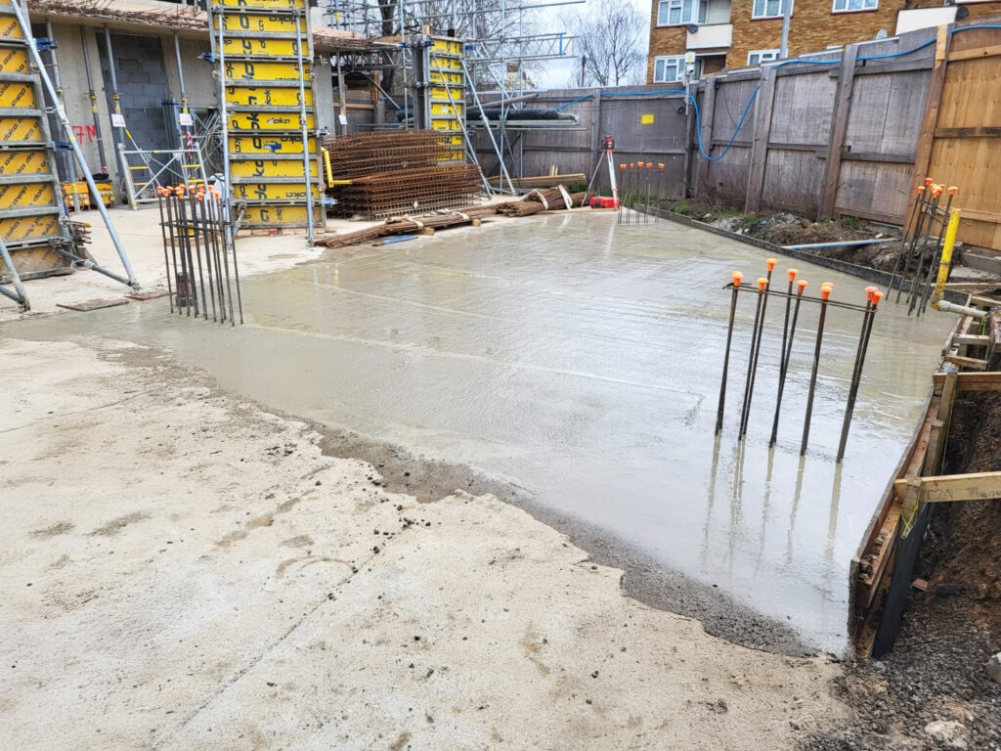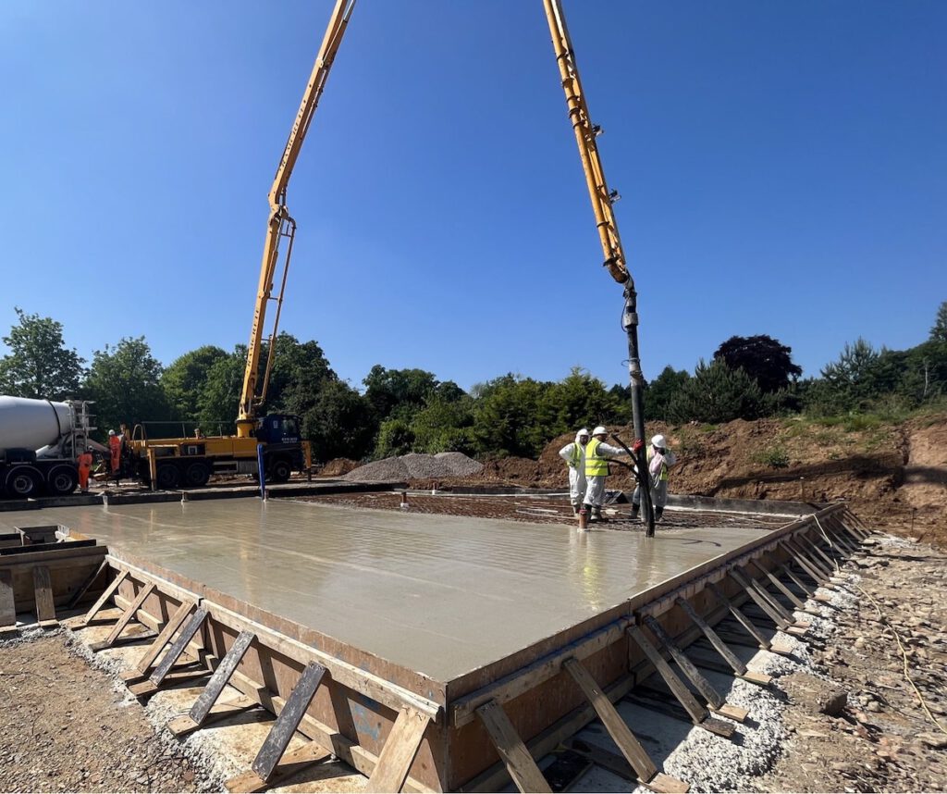The design approach needed to consider on site access restrictions as the new development was located in close proximity to existing, occupied dwellings and it was vital to ensure the structural integrity of both new and existing homes.
Concept Design
CFA Piles: Continuous Flight Auger (CFA) piles were identified as the most suitable foundation solution due to their minimal noise and vibration, speed of installation, and substantial load-bearing capacity, making them ideal for the urban setting of Ilford.
All four rafts were designed to accommodate potential heave forces and as such void formers were used to protect the future structures from swelling soils.
Each building included the integration of a lift pit, cast in waterproof concrete, ensuring accessibility and modern amenities for future residents.
Vibration monitoring devices were installed to safeguard the adjacent substation and nearby buildings, ensuring that construction activities did not negatively impact the surrounding structures.
Due to the location of the site the risk of Un-exploded Ordinance was considered to be high, intrusive testing was required to mitigate this risk and ensure the safety of operatives on site.
Design Engineering
Comprehensive geotechnical investigations were conducted to understand the soil conditions and inform the foundation design.
Up to 1 meter in thickness, highly variable in composition.
Predominantly soft to firm clay, present in varying thicknesses within the heave zone.
Significant volumes of shallow clay underlying the entire site, characterised by a Medium Volume Change Potential (MVCP) as determined by Atterberg Limit testing.
All blocks required heave protection due to the presence of trees and shallow clay. A void former was recommended to mitigate the effects of clay heave, ensuring the stability and longevity of the structures.
Construction
The construction phase posed several challenges that were effectively managed to ensure the project’s success.
The site team needed to plan inter site movement careful due to limited access and proximity to existing dwellings. A site logistics plan was drafted and adhered to ensure the programme was executed appropriately.
The presence of overhead telephone wires required careful planning and coordination to avoid interference with the piling rig.
Due to significant rainfall during construction, water had to be continuously pumped out to keep the site dry and maintain progress on the foundations.
Site operatives need to work carefully around existing services on site, observing recommended easements, to ensure disruption was not caused to current residents.

