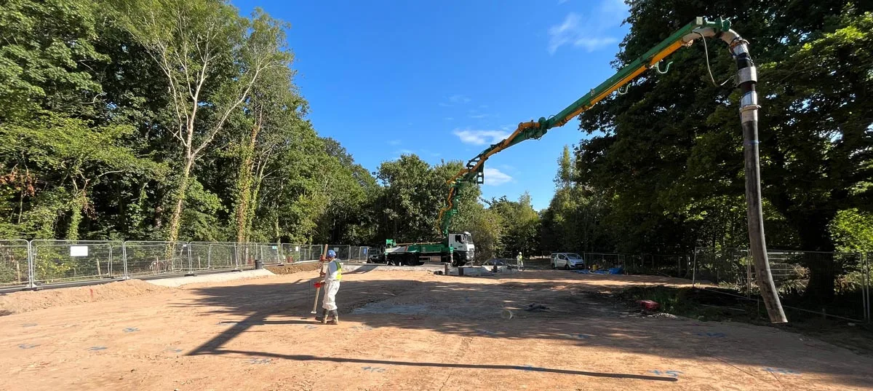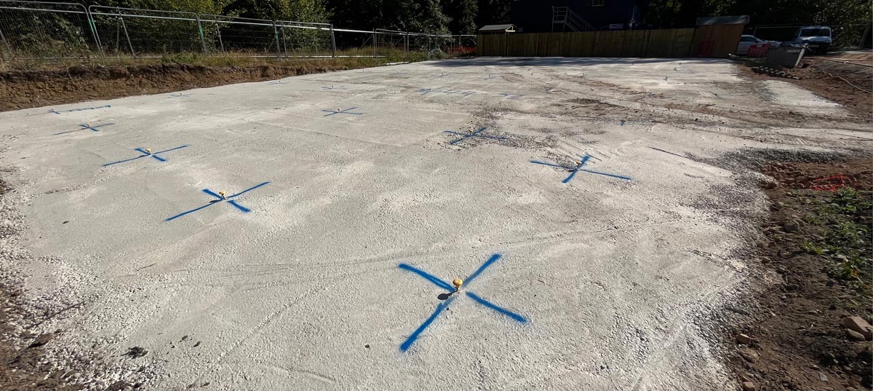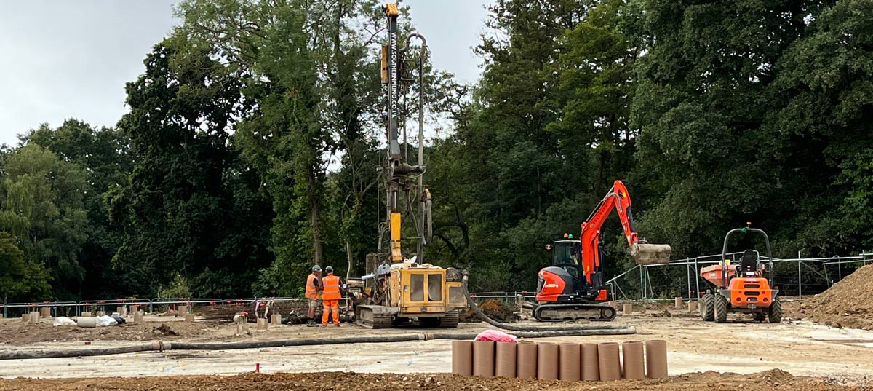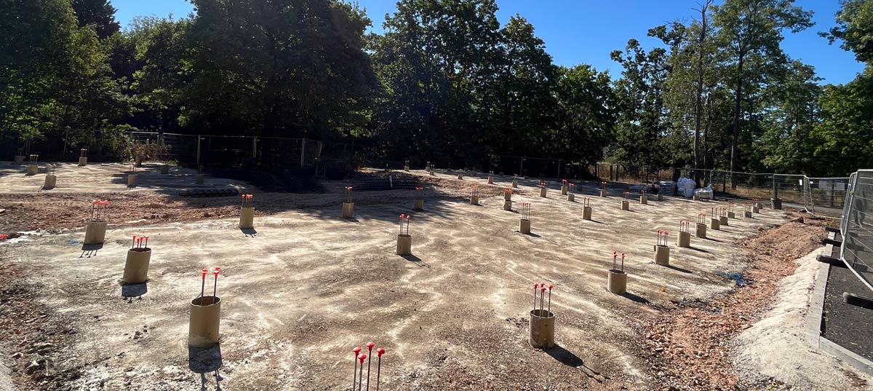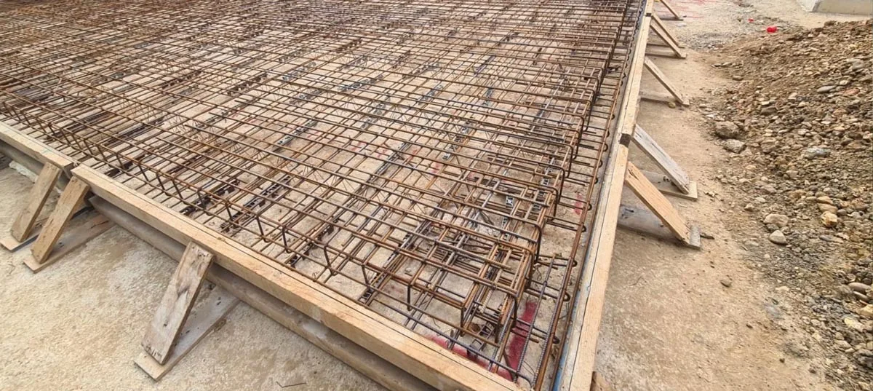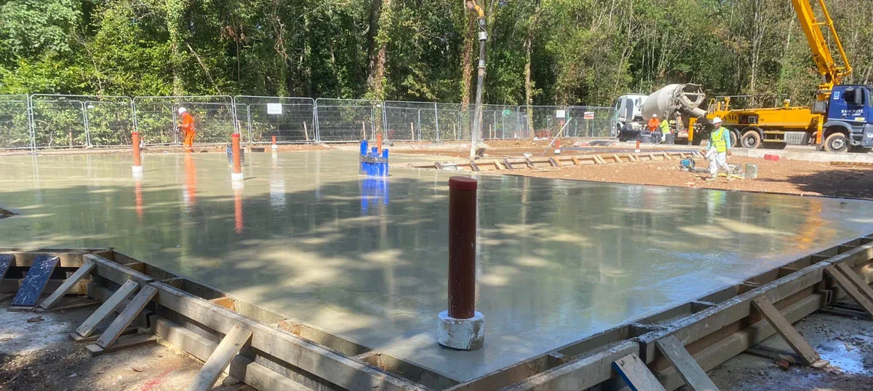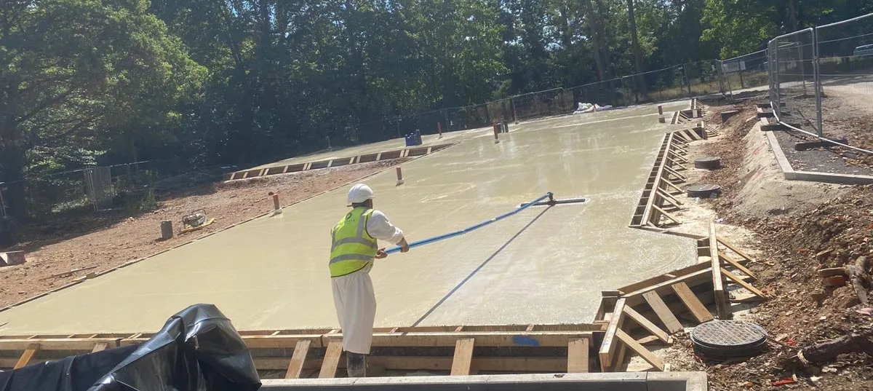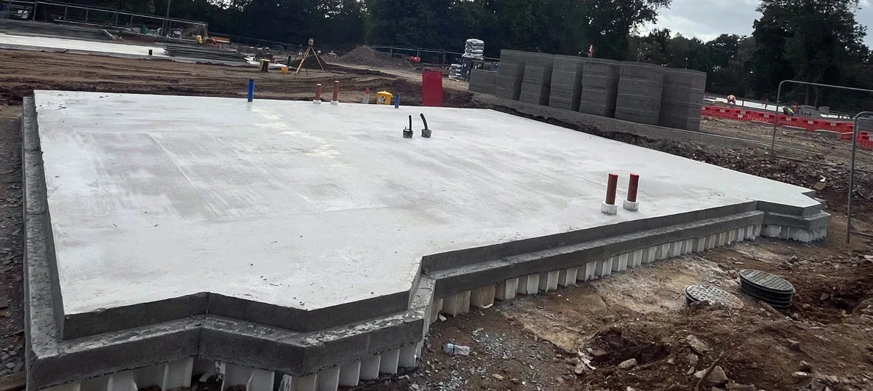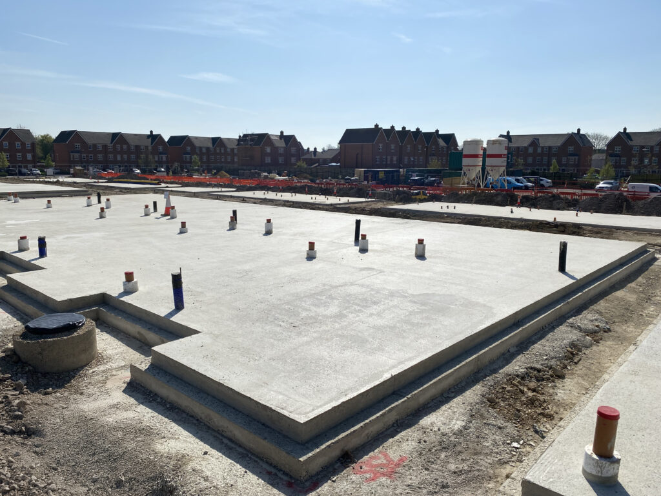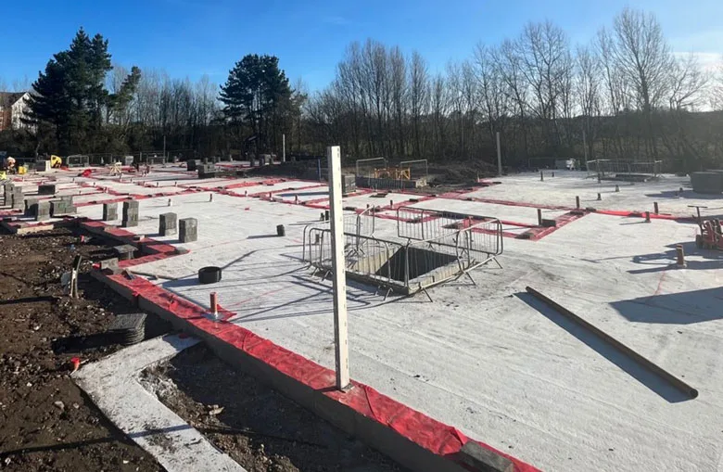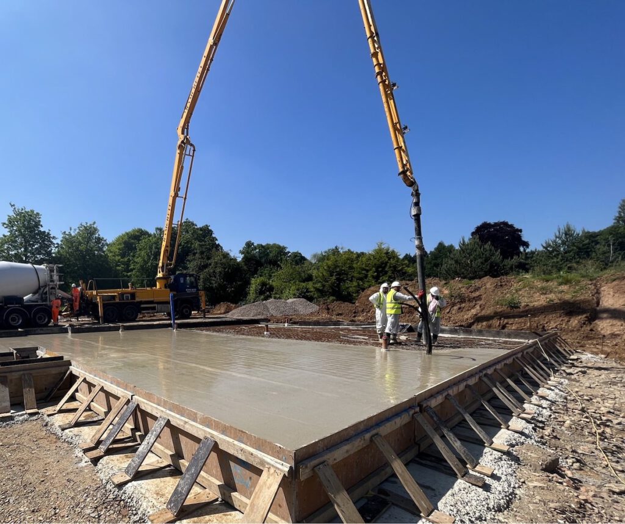SPEEDECK’s approach during the concept design led to notable optimisations in the proposed foundation scheme thanks to careful analysis of the site investigation and ground conditions.
Concept Design
Although the site investigation suggested a 100% requirement for heave precautions, a more careful examination of the site’s soil properties revealed a change in the conditions across the site. The shallow superficial soils were found to change from sandy soil in the east to clayey soil in the west. Where the soil was sandy, heave precautions were not required, which resulted in a roughly 50% reduction in the number of plots requiring heave protection.
By closely analysing the change in ground conditions across the site, SPEEDECK refined our piled raft design, resulting in significantly shorter SFA piles that reduced both costs and construction time.
Examination of the site investigation’s raw data allowed us to safely reduce the sulphate resistance of the pile concrete, further decreasing material costs.
Design Engineering
Through strategic planning and innovative design, SPEEDECK committed to project efficiency and timeline by aligning with stakeholders.
Entered early engagement with the warranty provider to secure a 50% reduction in heave precautions early on, providing price certainty for the project prior to construction.
SPEEDECK designed cost-saving SFA pile arrangements, utilising FE modelling, for the site’s three-story apartment blocks, as well as the houses and garages.
Construction
SPEEDECK’s Construction team worked closely with the engineering team and finalised the construction within 13 weeks.
Delivered and handed back all units within a 13-week timeframe, inclusive of underslab drainage, lift pits to the apartments and a number of downstands, slab steps, ground beams and pile caps.

