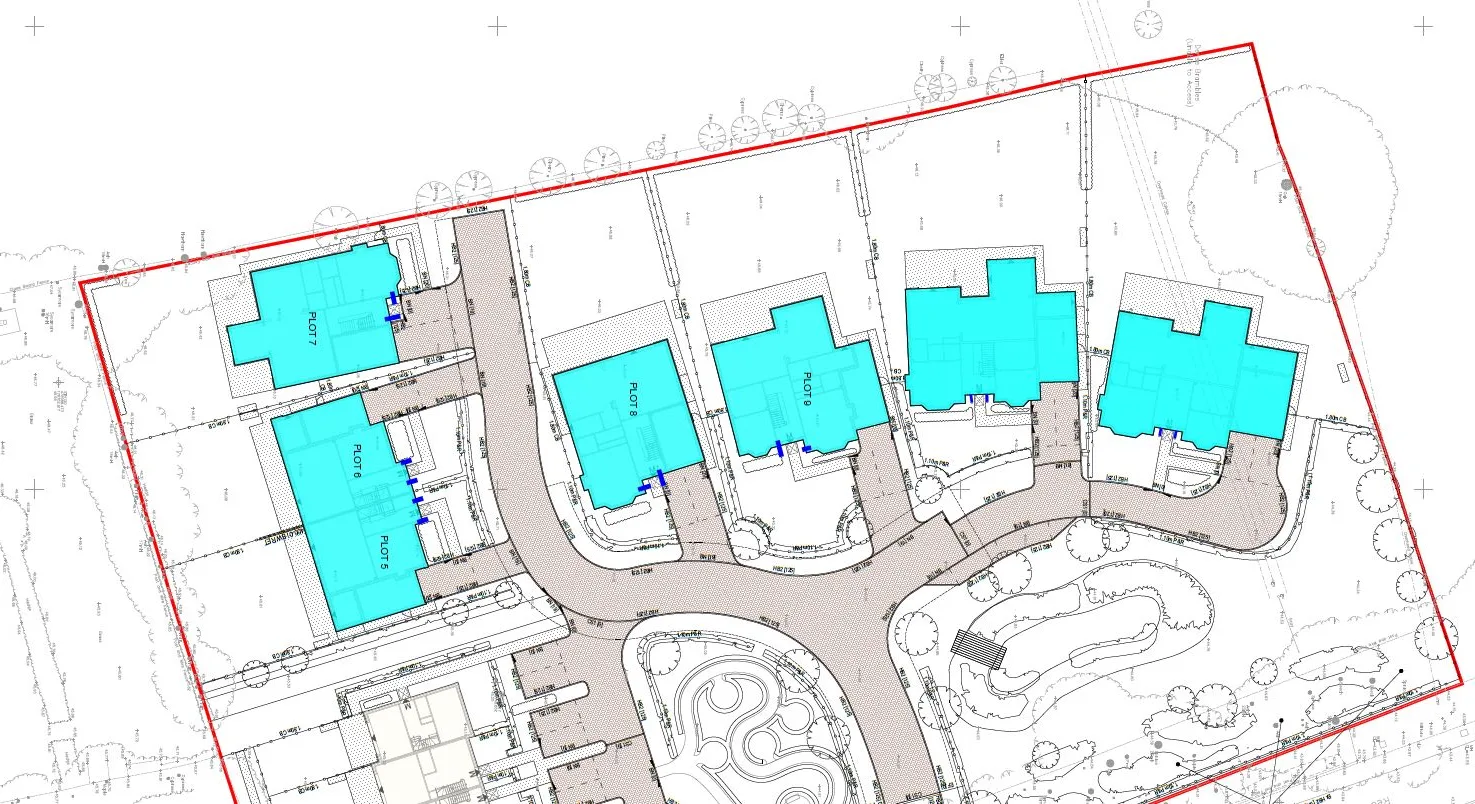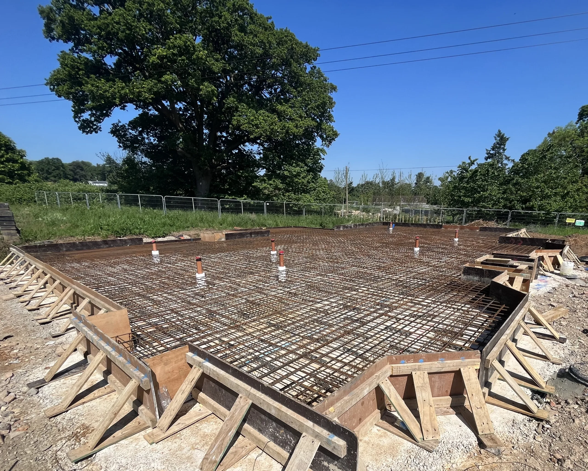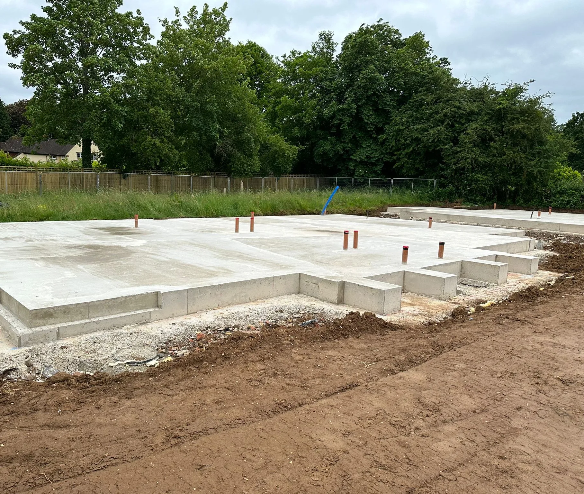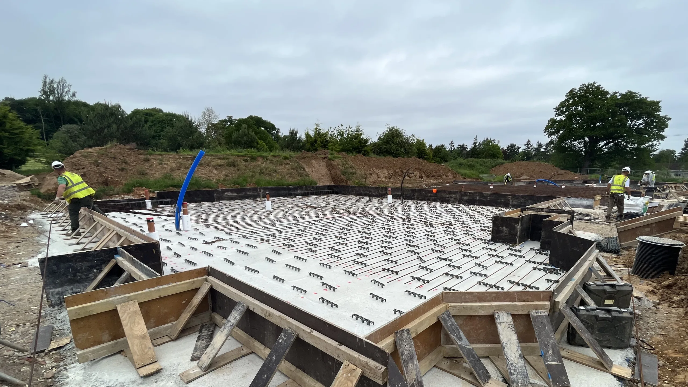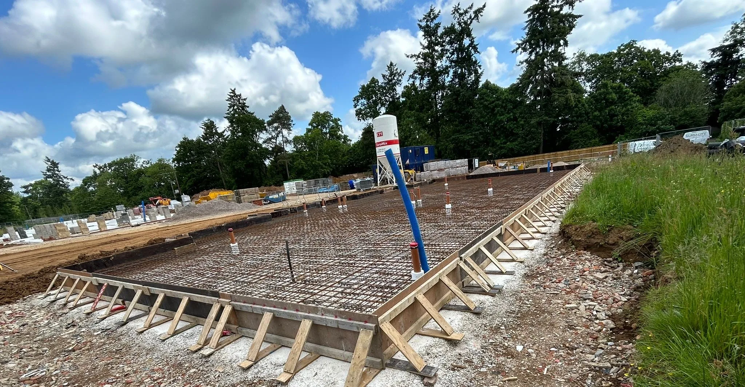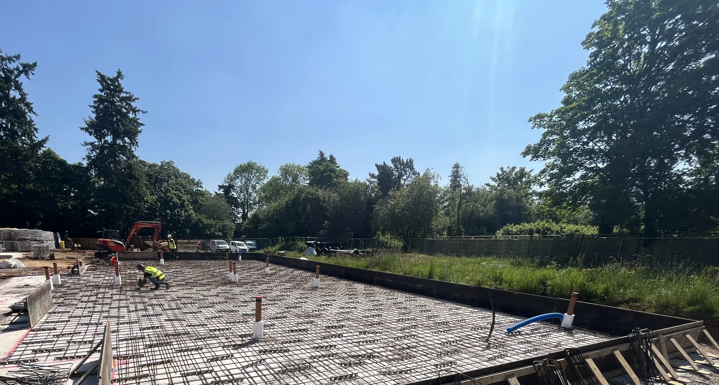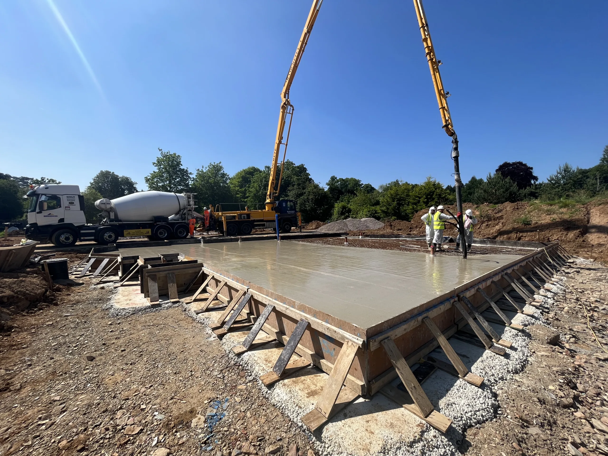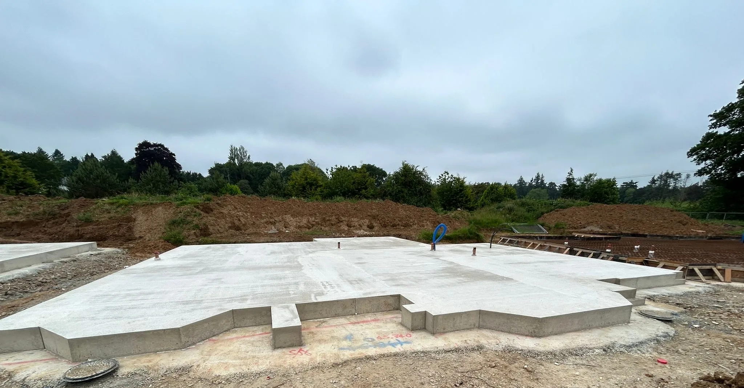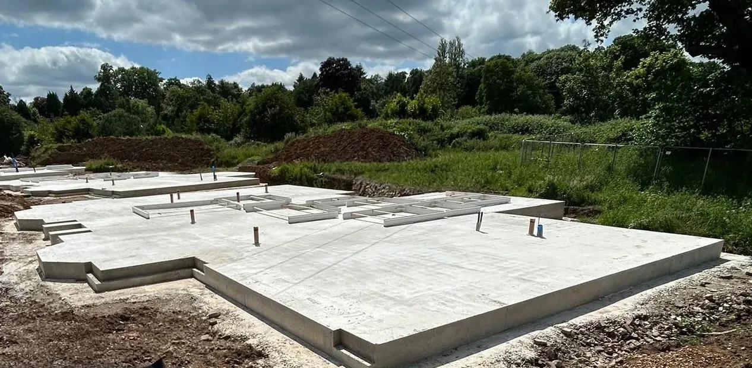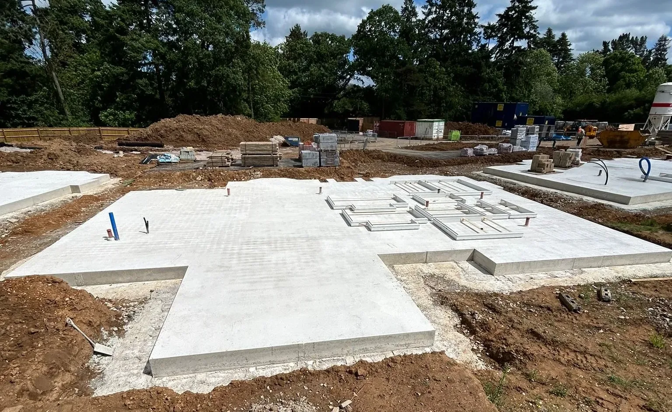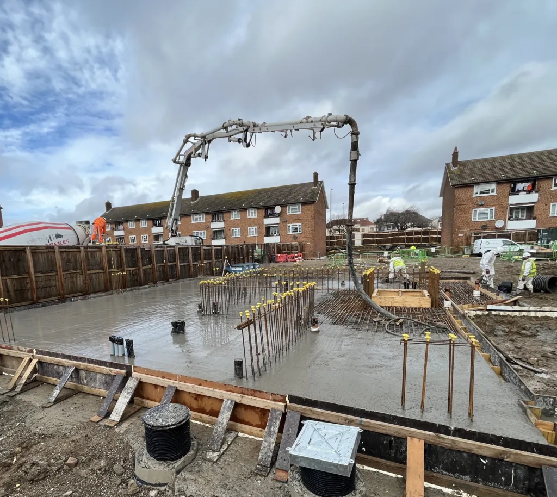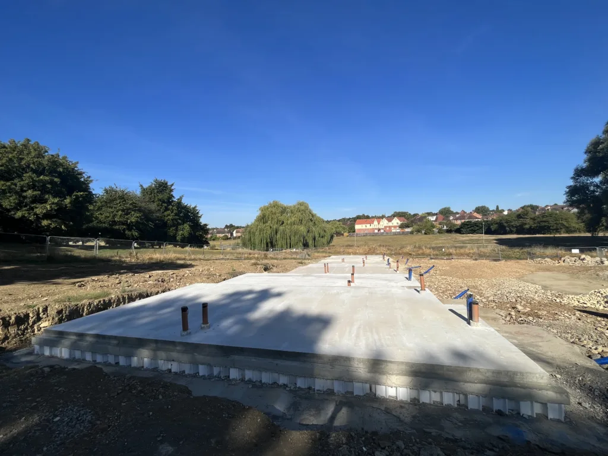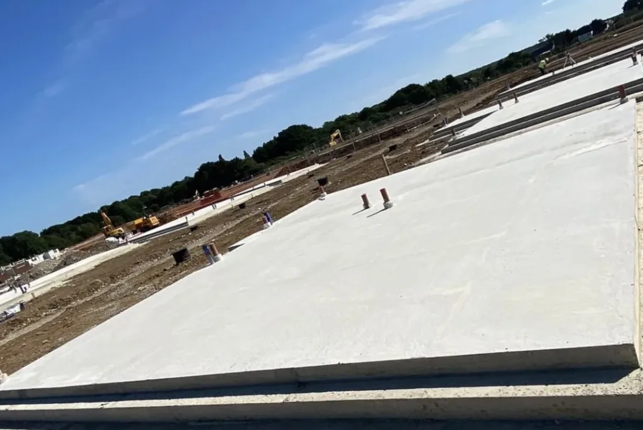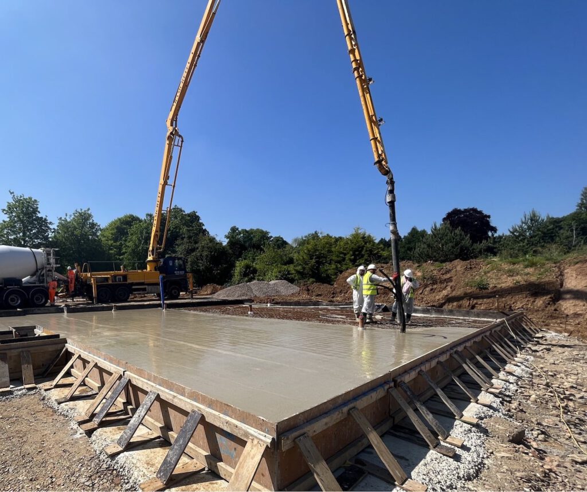During the geotechnical investigations, it was discovered that the ground composition included Seaford and Newhaven Chalk beneath the Taplow Gravel, with notable dissolution features infilled with soft clay or completely weathered putty Chalk. The shallow soils in the area were predominantly granular, precluding the risk of heave.
Concept Design
We specified and commissioned Cone Penetrometer Testing in order to accurately map and quantify the risk of dissolution features on site.
Design Engineering
Following the review of the testing, a combination of a Ground Bearing Raft foundation system and a reinforced granular mattress, capable of spanning 3m internally and 1.5m around the perimeter, was determined to be the most effective solution to address these geological conditions.
We liaised with the warranty provider and project engineer in order to gain approval for the proposed solution ensuring all parties were satisfied of the performance of the solution.
Construction
The construction phase was marked by careful planning and efficient execution. The primary challenge involved ensuring the safe and precise setup for the concrete pour, particularly avoiding interference with low hanging overhead power cables on site. This potential hazard was meticulously managed through proactive measures and on-site diligence. Notably observing a 3m exclusion zone around the 11kVA cable and adhering to guidance within GS6 “Avoiding danger from overhead power lines”
We reviewed and validated specified testing to ensure the reinforced granular mattress was installed as per the design and performed as planned.
We liaised and collaborated with resident groundworker to ensure previously installed drainage was not damaged during our phase of works.
– Two blinding visits to prepare the ground for the concrete foundation.
-Raft construction and shuttering
– Three separate concrete pours, ensuring structural integrity and adherence to design specifications.
-Shutter striking to leave the stunning finished plots,
The entire process was completed within a five-week timeframe, enabling the subsequent building phases to commence as scheduled.

