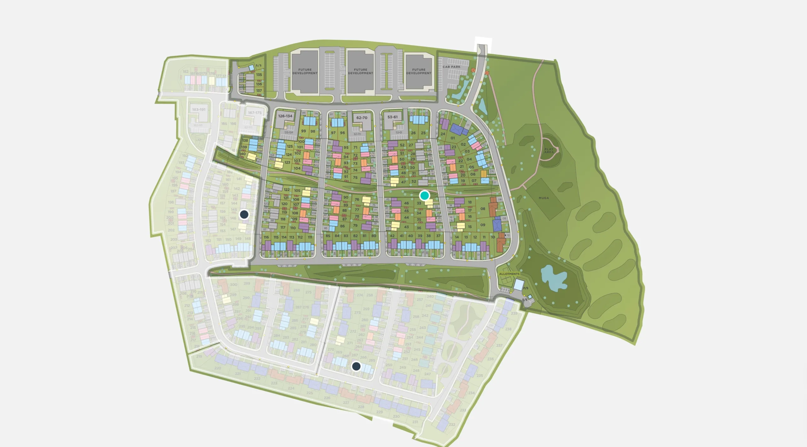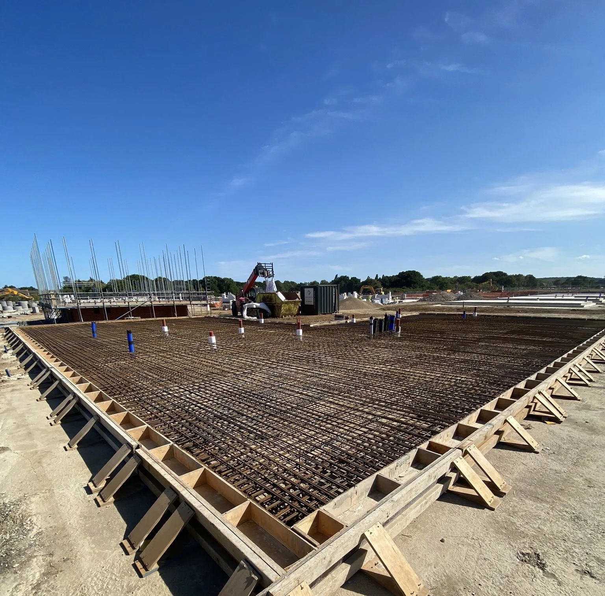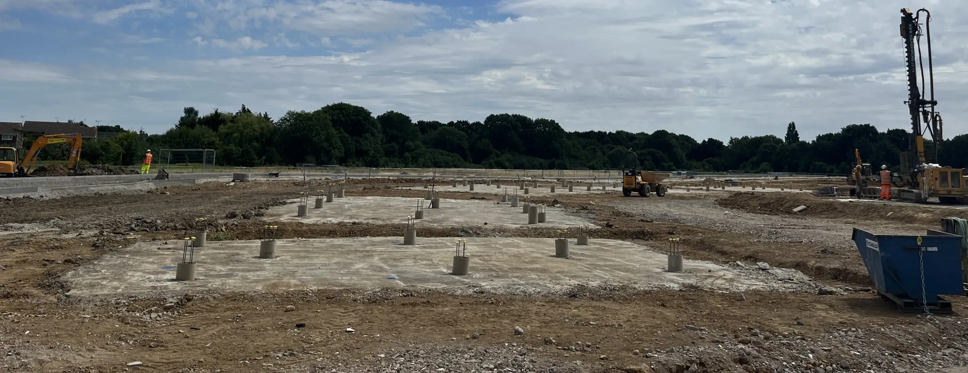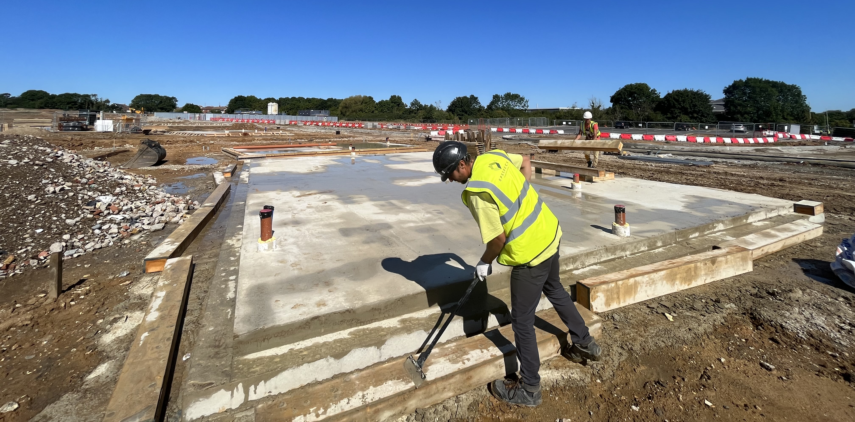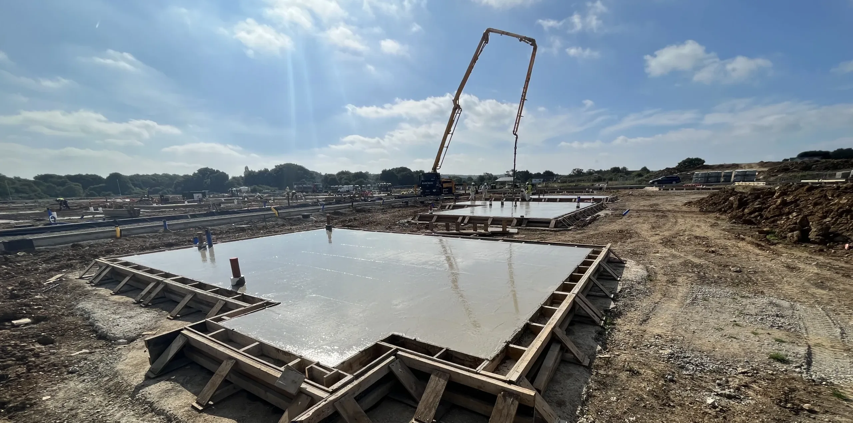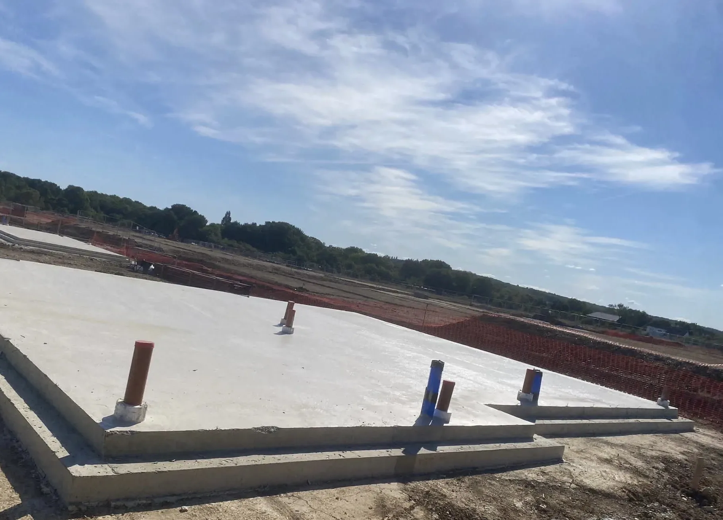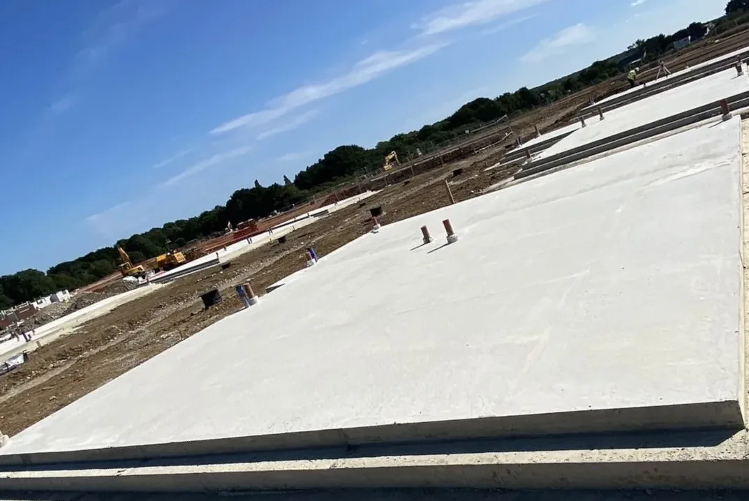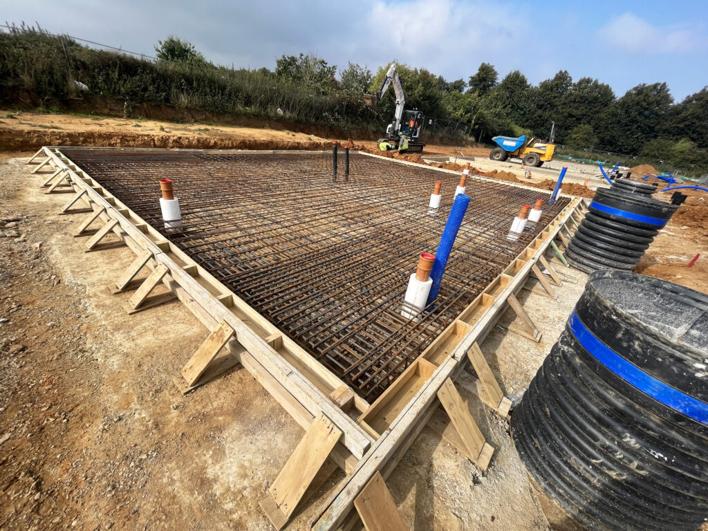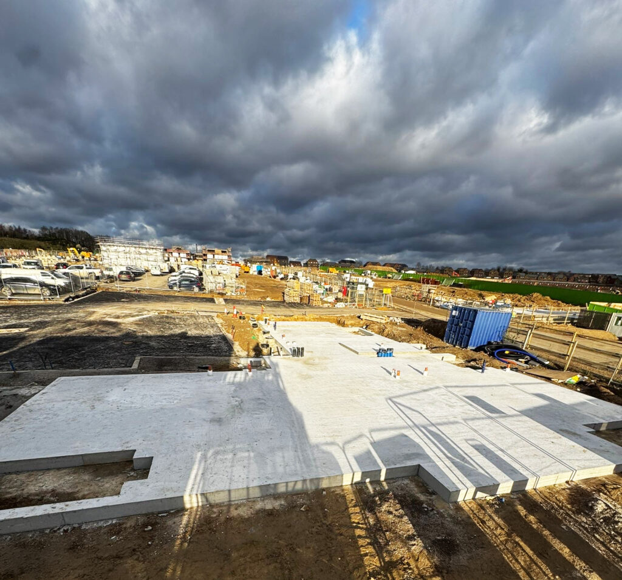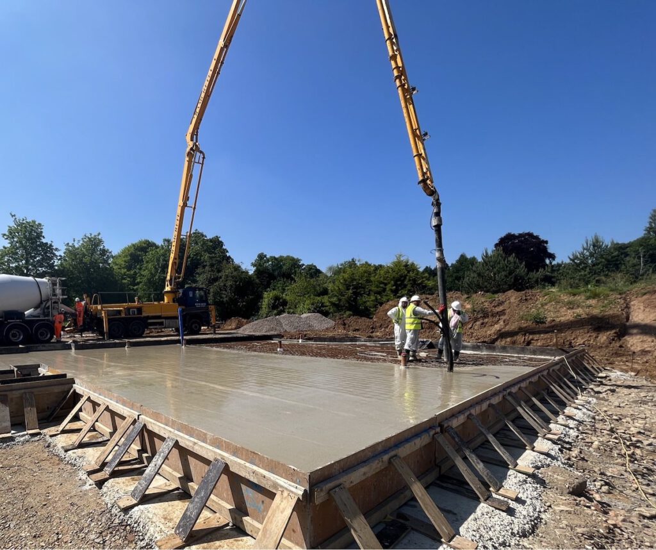The initial design phase of the Grasmere Gardens project presented several geological challenges due to the site being situated on the London Clay Formation. This soil type, characterised by clay and silt, is particularly sensitive to moisture change, making it one of the most shrinkable soil types.
Concept Design
Given the relatively weak nature of the London Clay, a piled raft was a great choice for foundations for this project. SPEEDECK worked hard to minimise pile numbers and limit total pile length on the project.
Design Engineering
Void-formers played a critical role in design engineering for this project by mitigating the impact of soil expansion and contraction on building foundations, especially in clay-rich soils and areas influenced by tree roots. These engineered void spaces absorb soil movement, preventing stress transfer to the structure.
Plots around the boundary of the site, especially in potential tree influence zones, required a 225mm void-former. This feature helps to reduce the pressure on the foundation caused by the expansion of clay soils, however SPEEDECK’s close analysis of the soils & tree influence limited their inclusion to only plots where absolutely necessary.
Construction
During the construction phase, several strategic decisions were made to address the challenges presented by the site’s conditions and to minimise disruption to the surrounding community.
The project faced several significant challenges, primarily related to site preparation works through the winter months. Heavy rain & necessitated careful planning for the excavation works, enable the protection of the subsurface so it could remain suitable for blinding.
Thanks to SPEEDECK’s expertise and careful collaboration with the client and the groundworker, the project team was able to adapt and implement solutions that minimised delays and additional costs.
Due to the nature of the soils, SFA (Sectional Flight Auger) piles were chosen, which could be installed with a lightweight rig, which was able to work off a 50mm concrete working surface, saving 100’s of muck away lorries.
Careful coordination was required with the groundworker, to protect the subsurface, ensuring a concrete working surface could remain viable for the project. This collaborative approach streamlined the construction process and allowed for more efficient scheduling of the concrete pours.

