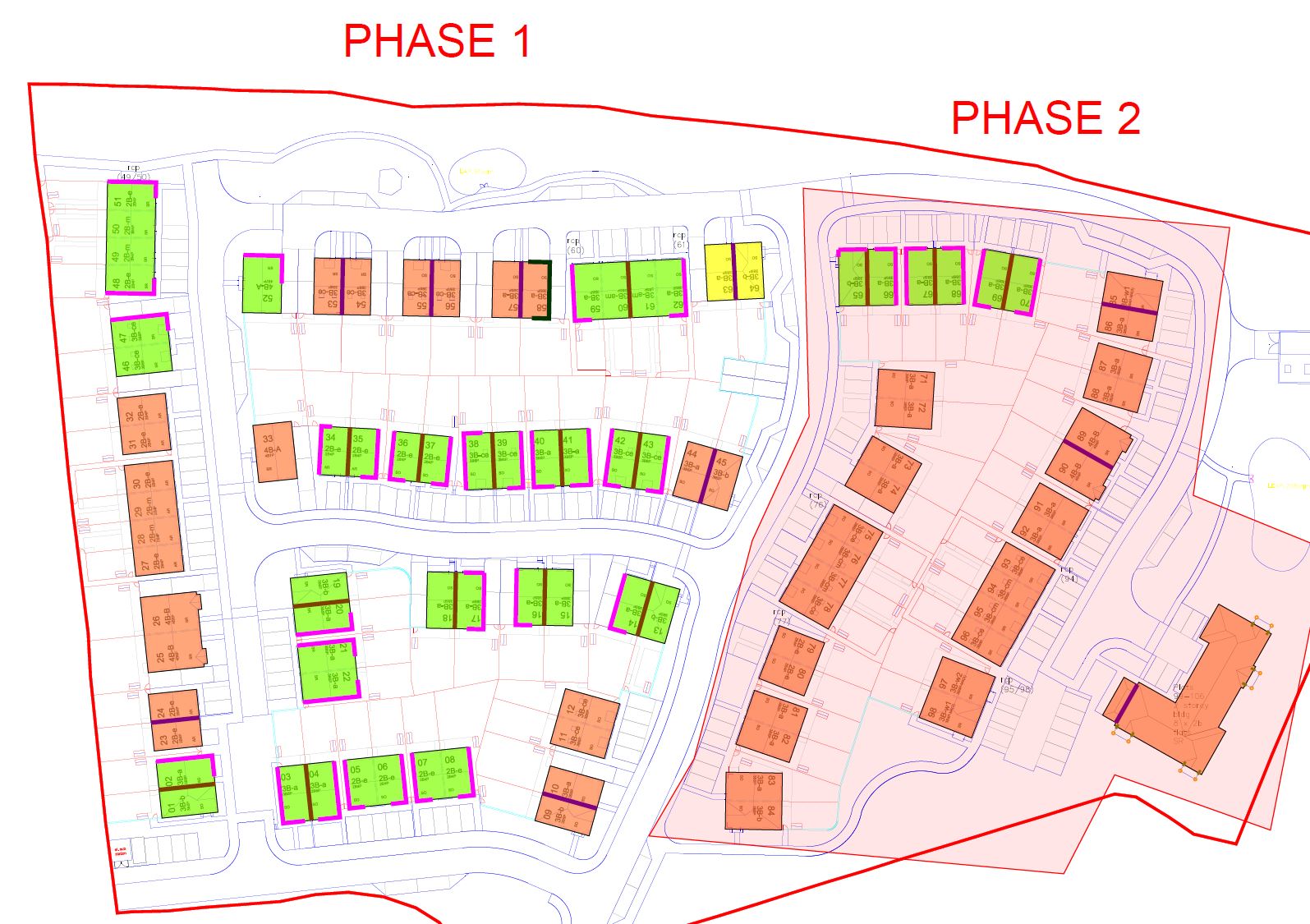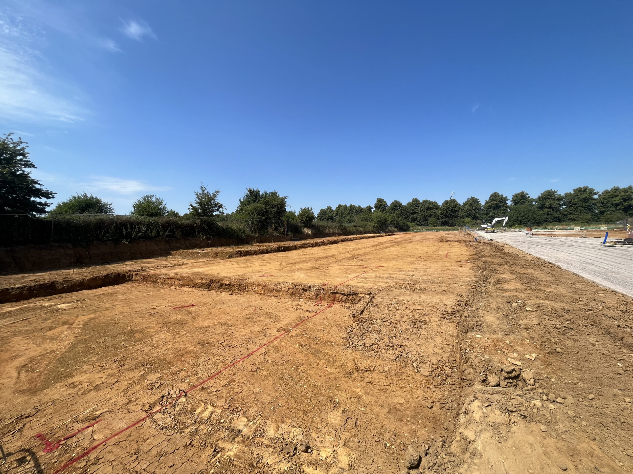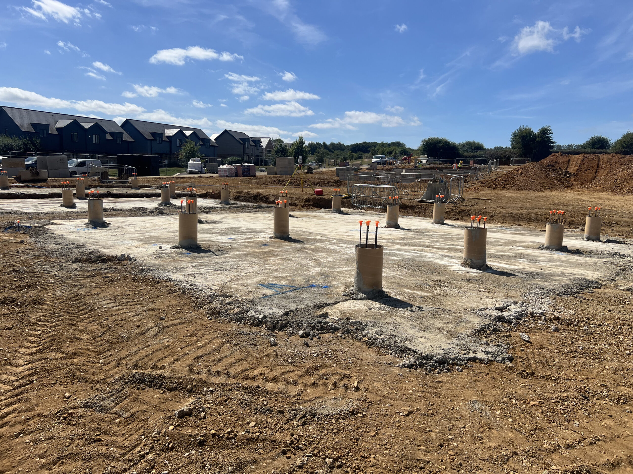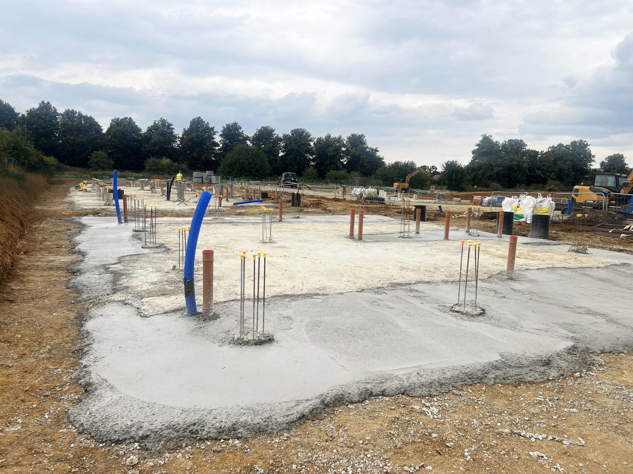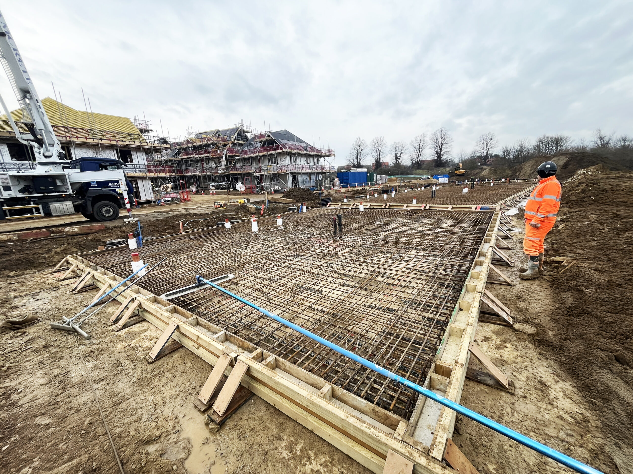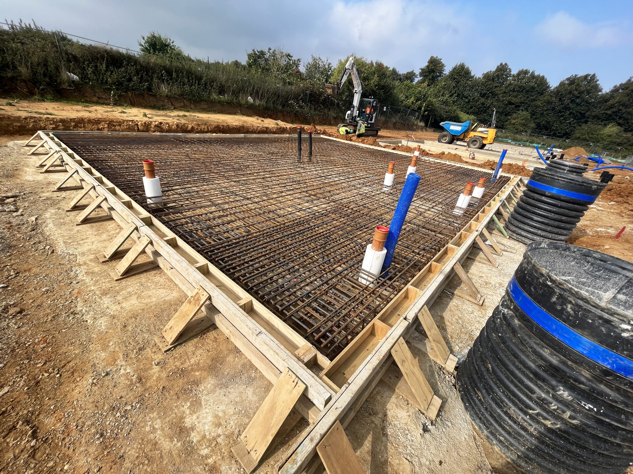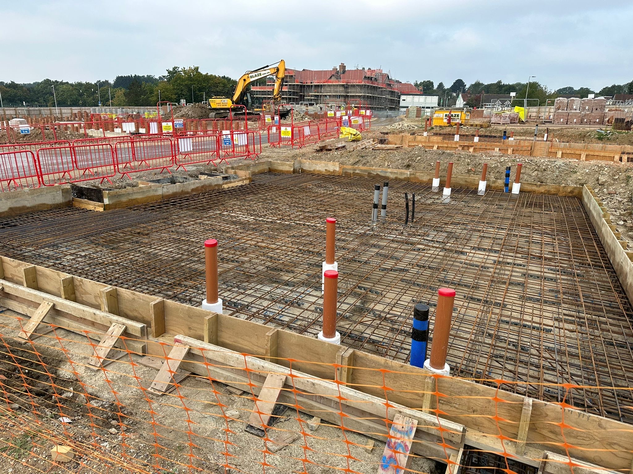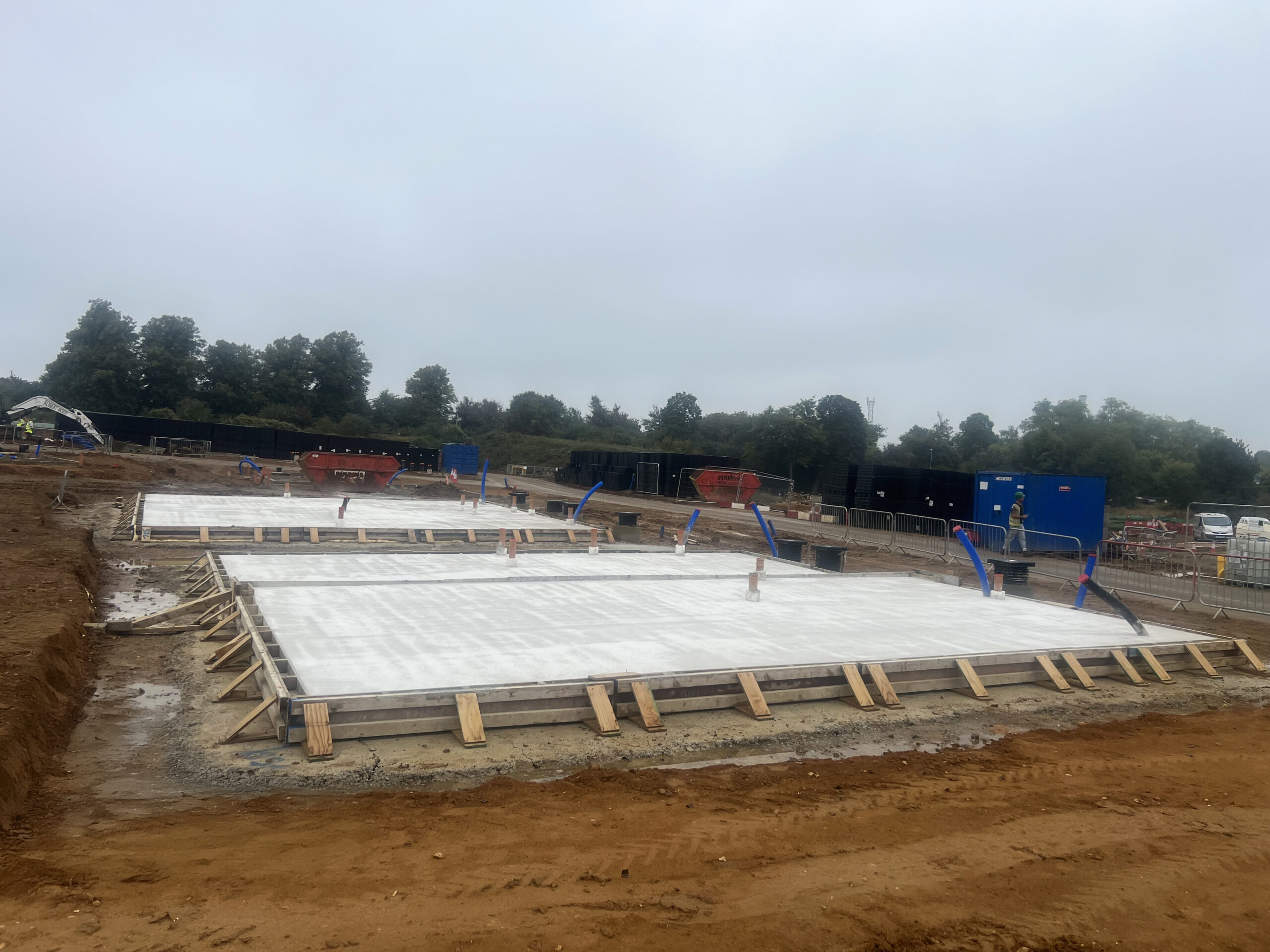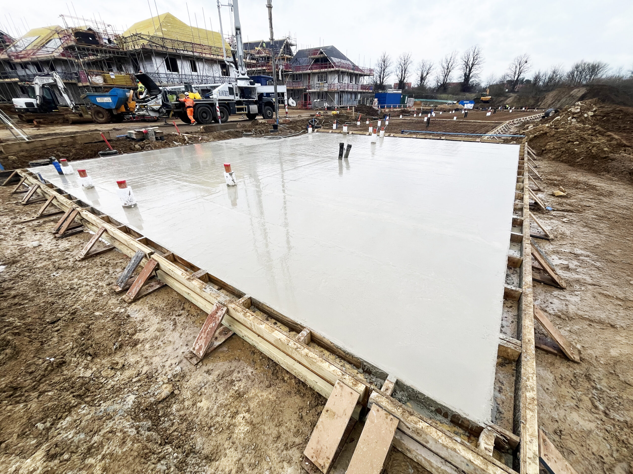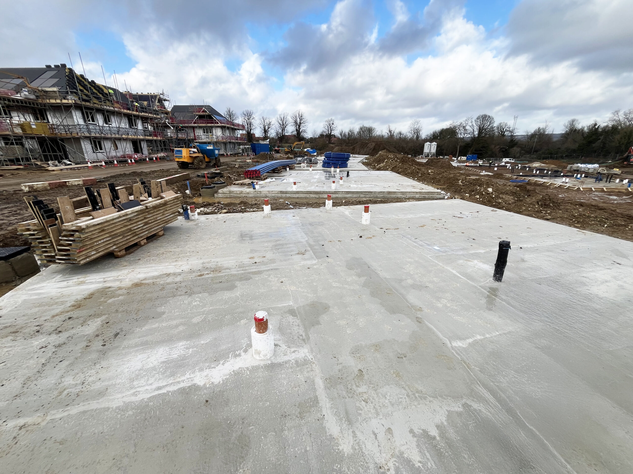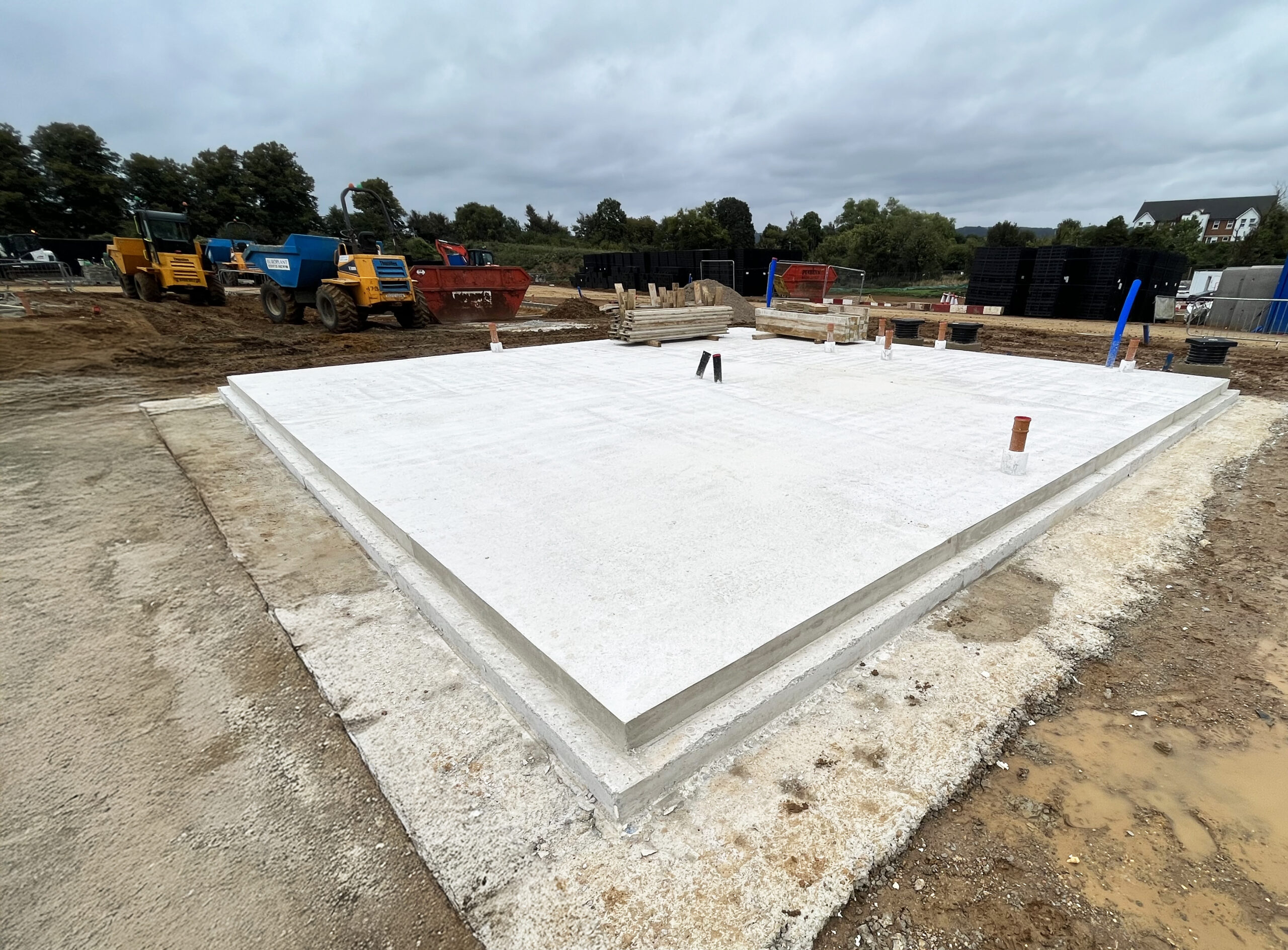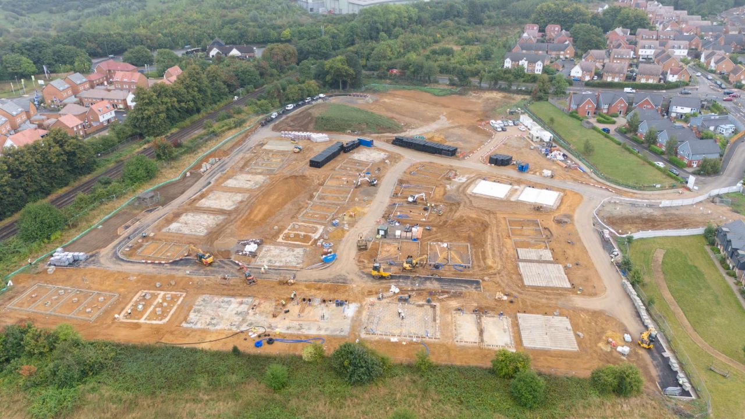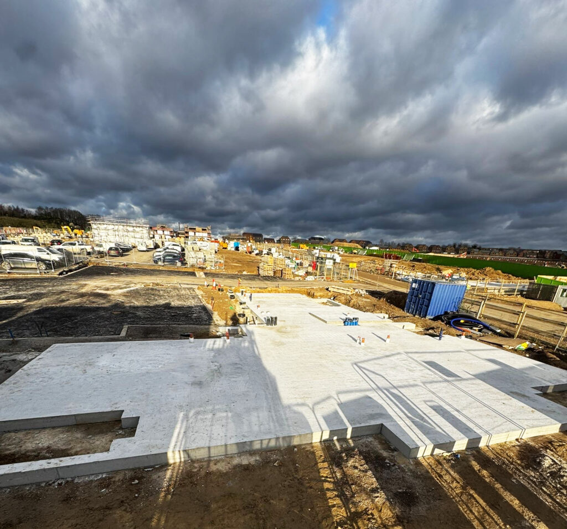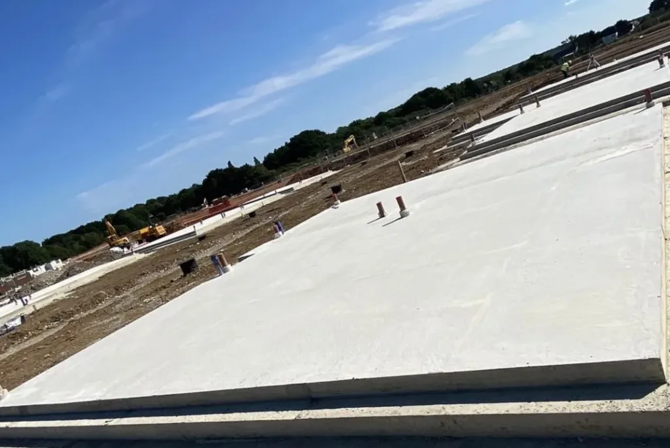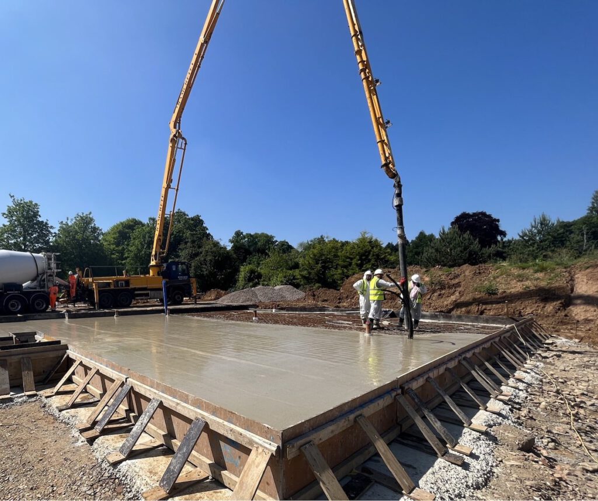The original Castor Park land includes an old quarry in the north-eastern section, which has been partially backfilled, adding complexity to the ground conditions.
Initial assessments identified the site as largely suitable for shallow foundations. The presence of very hard, shallow Hythe Formation rock made piling an economically un-viable option. Instead, ground-bearing rafts and strip foundations were considered the most appropriate solutions where the bedrock was shallower than 3m, with piling considered where the bedrock was deeper.

