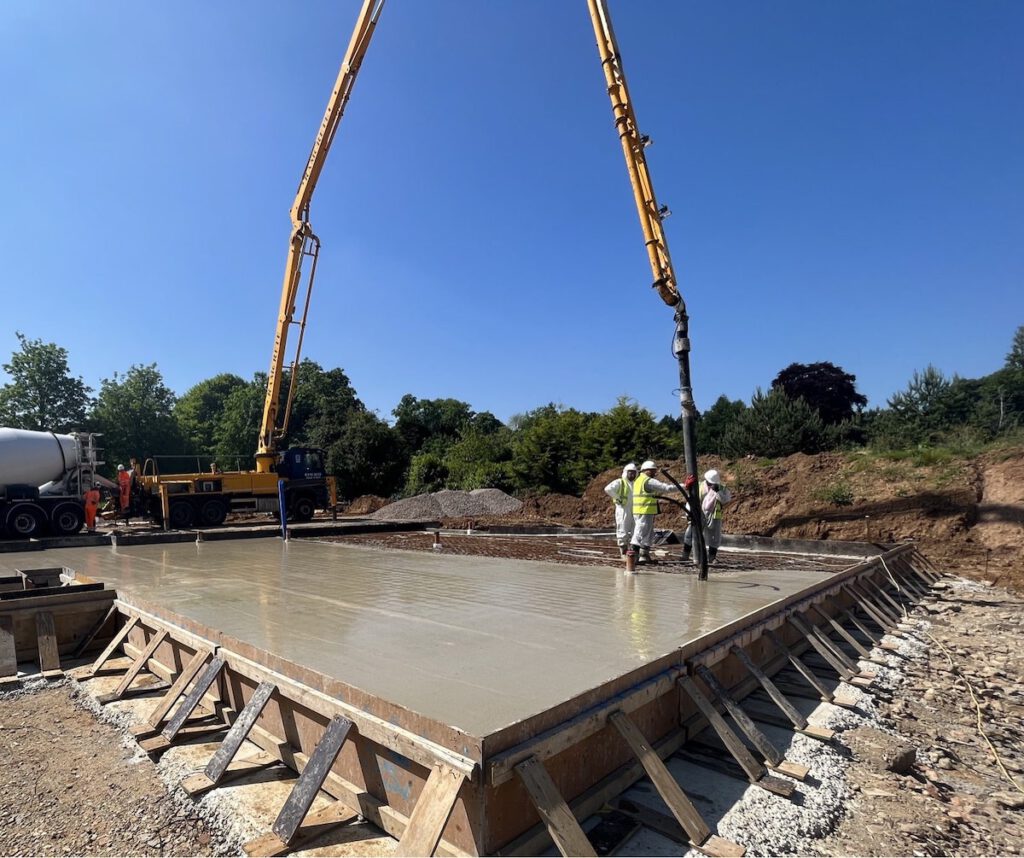From the outset, the scheme required a tailored approach due to difficult ground conditions and site logistics. A piled raft foundation system was chosen as the most efficient and robust solution, offering minimal disruption, reduced material use, and streamlined coordination with under-slab services.
Concept Design
Design Engineering
The site’s ground conditions were notably complex. The topsoil and Made Ground were highly variable, composed of sandy silt, sand, and gravel. Beneath this, soft, slightly sandy clay from Tidal Flat Deposits introduced additional variability and low bearing capacity.
Geotechnical parameters from the site investigation informed two separate pile designs, which were required to accommodate soil variations across the site, along with the additional complications provided by DC-4 concrete, being in a flood plain, raising ground level by upto 2m, and a CS2 characteristic gas situation.
In total, 3,574m² of non-voided piled raft foundations were proposed, spanning 49 rafts for 52 plots and associated garages.
Construction
The foundation works were delivered over two site visits.
- Visit One: November 2024 – mid-January 2025
- Visit Two: Mid April 2025 – early June 2025
Each phase was managed within a combined 16-week construction window, which included allowances for the under-slab drainage and service installation between piling and raft pours.
Plots within Pour 2 on Visit 2 presented additional complexity due to encased drainage zones and slab downstands, requiring precise detailing and coordination on-site.




















