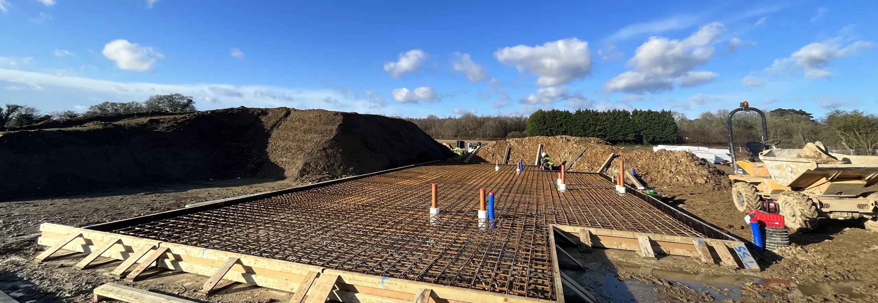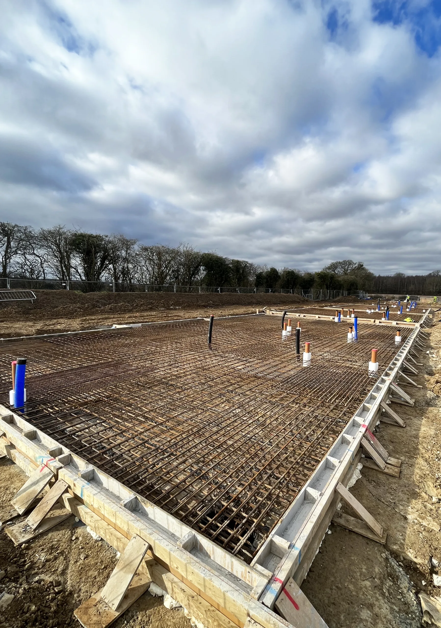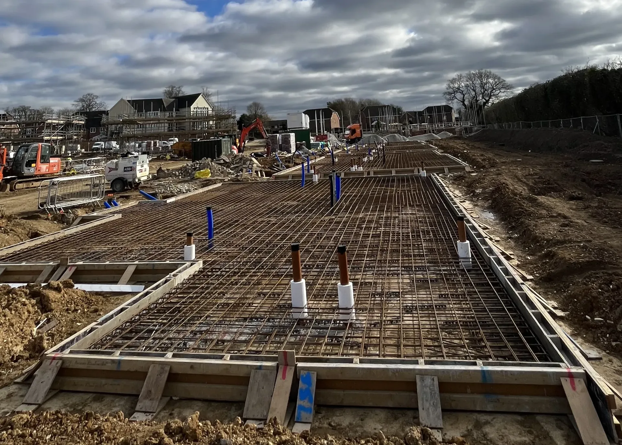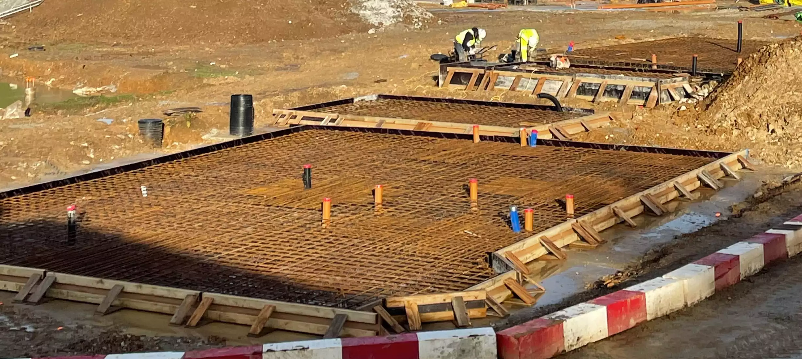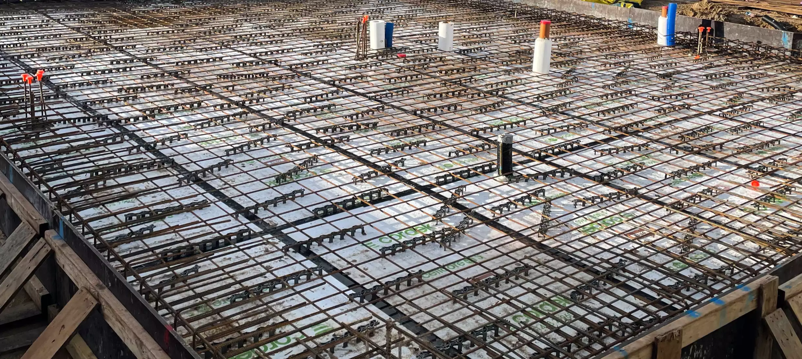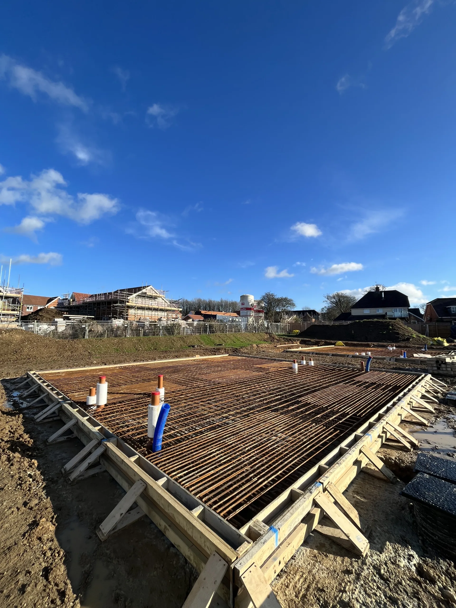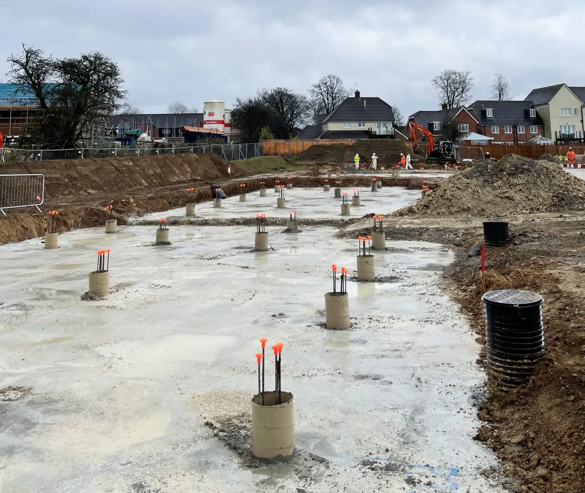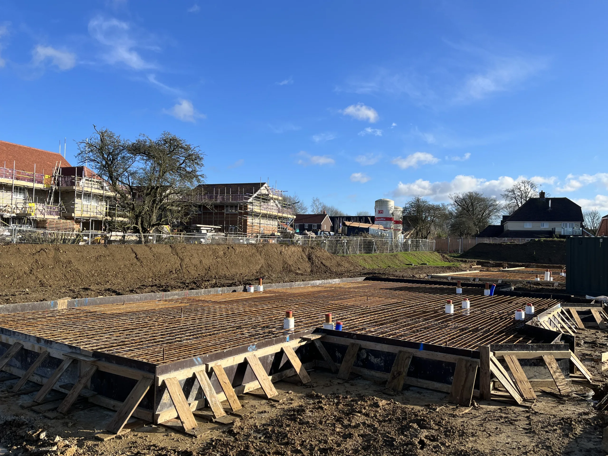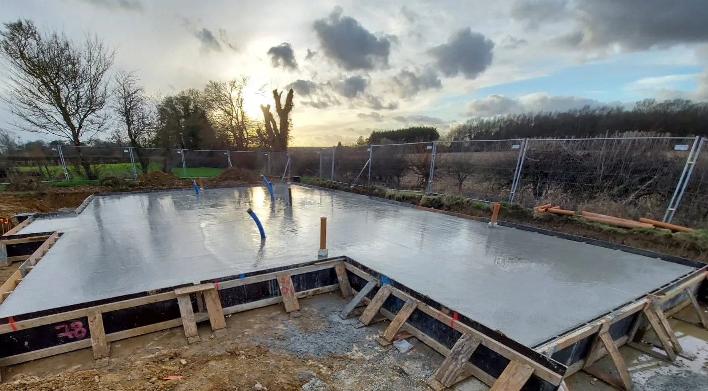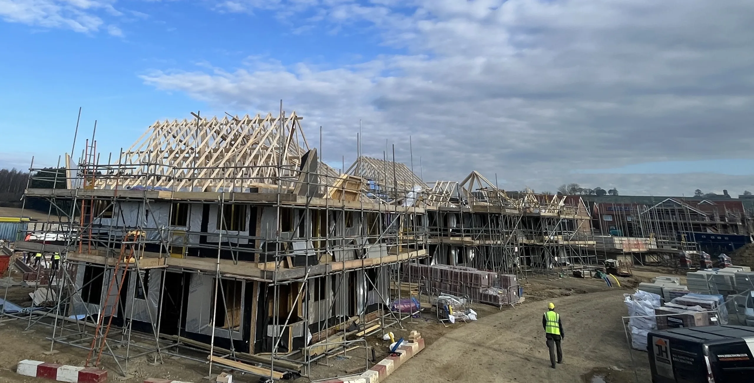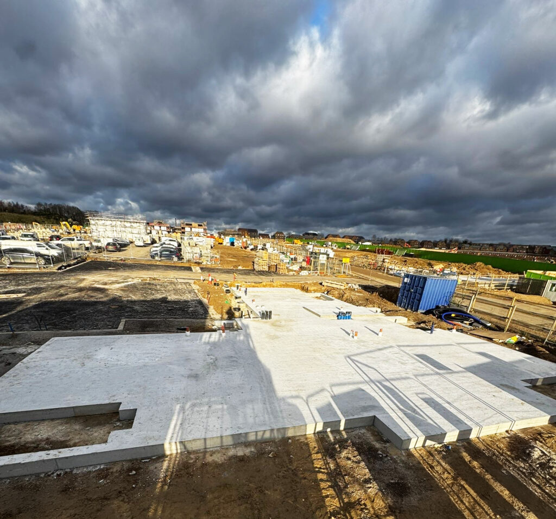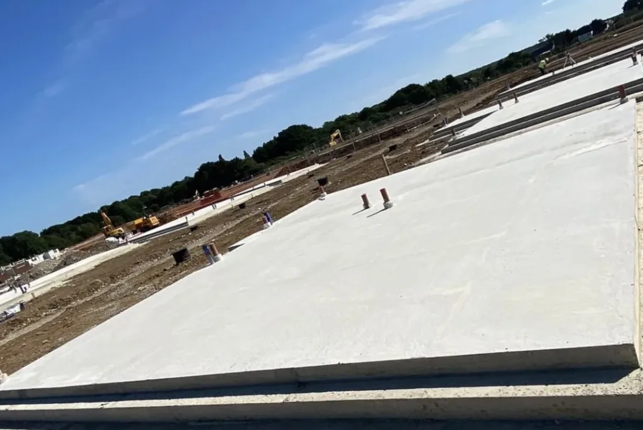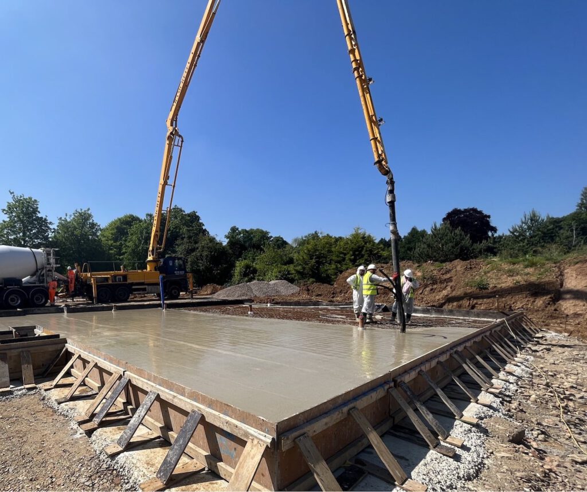SPEEDECK was directly approached by the client to design the foundation package, which included an all-risk assessment on pile length and structural foundations.
Concept Design
The client’s direct approach and engagement with SPEEDECK for the foundation package resulted in significant savings by eliminating the need for an external engineer to design the foundations.
The project removed the requirement for a piling mat, ground beams, substructure brickwork and beam and block floor. We instead used our 50mm blinding layer and concrete raft foundation.
Conducted heave assessment to ensure precautions are in place only where necessary, using void formers on affected pots. This saved on additional dig-out and muck away as not all plots required heave protection as part of the foundation.
Design Engineering
For the design engineering phase for the package, SPEEDECK confirmed tender allowances, gained approval for the heave strategy, and expedited drawings, liaising with the warranty provider to close out the risk of dissolution features.
Detailed design confirmed tender allowances, ensuring no major financial impact on SPEEDECK.
Gained approval for the proposed heave strategy, providing cost certainty to the client.
Completed and submitted drawings for client approval within one week. We designed a welded substation foundation, helping provide reliable power distribution with enhanced structural integrity which conformed to the energy providers requirements to the development.
Liaised with the warranty provider to mitigate the risk of dissolution features.
Construction
The construction phase of the 53 units was concluded over two visits to suit the clients requirements, with the first handover the slab completed in five weeks, and all units totalling 3,187m² being handed back in 15 weeks and well within programme budget.
Installation of our 50mm Concrete Working Surfaces, providing a more economical and sustainable working platform for the foundations.
Lightweight CFA piling rigs were used for the piled raft foundations throughout the site.
SPEEDECK covered 3,187m² of slab area with RC Concrete for the foundations over both visits.

