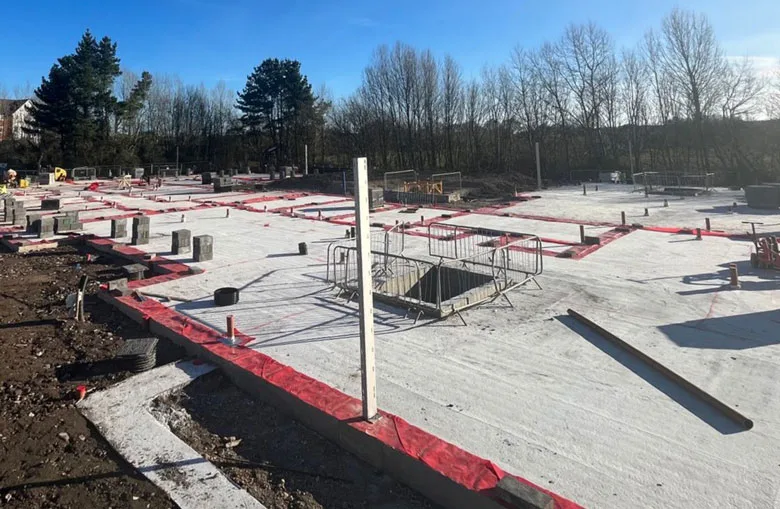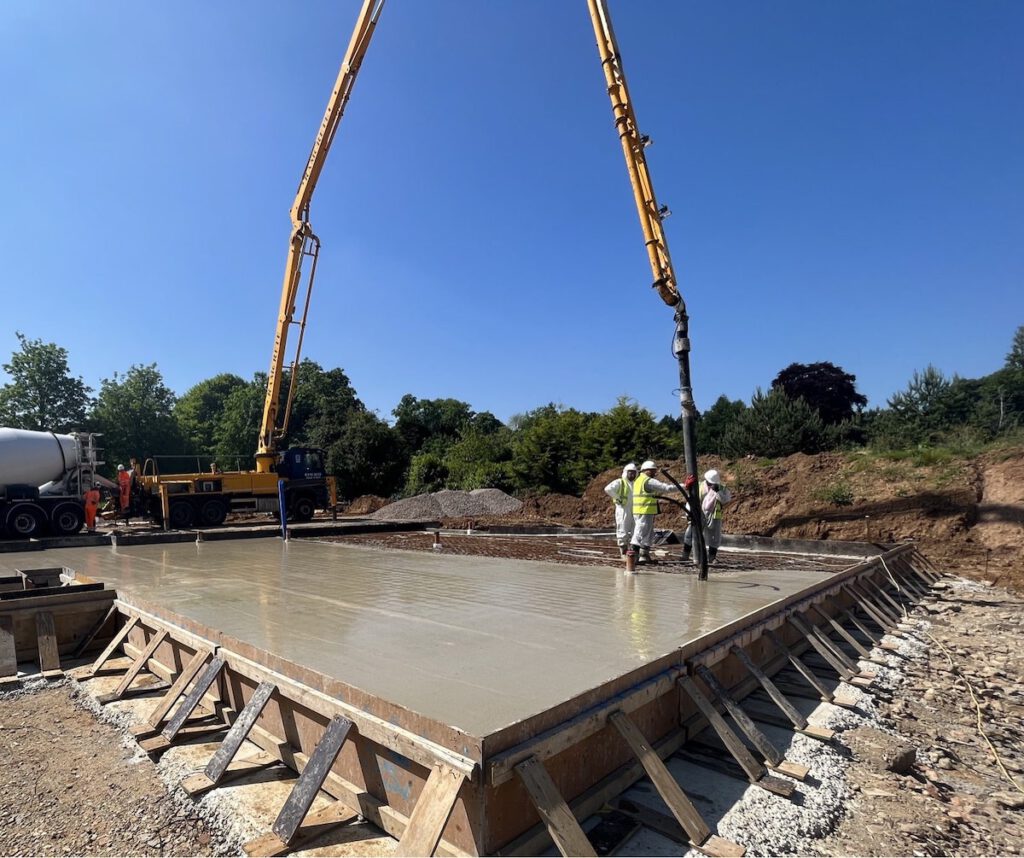Piled Raft Foundations
Our piled raft foundations streamline your project by saving time and money. Unlike traditional strip foundations or pile and beam, it provides flexible design options and efficient load distribution. It’s versatile for all construction types and comes with LABC, NHBC, and Premier warranty approvals.
What is a piled raft?
The piled raft foundation is a hybrid structure integrating piles and reinforced concrete raft to accommodate superstructure loads and distribute them efficiently onto competent strata.
The raft is a suspended slab, which redistributes the superstructure lateral and axial loads to the piles, which accommodate the loads through shaft friction and end bearing.

When to use piling with raft foundations?
When ground conditions dictate that ground bearing raft, and strip foundations (<1.8m) are not viable, then a piled raft becomes a cost effective solution.
Suspended raft foundations are typically shallow structures made of reinforced concrete, usually 225–300 mm thick, occasionally with local thickenings where highly concentrated loads are to be accommodated.
These foundations typically cover the entire footprint of a building including support to external balcony or canopy posts etc.
Our design team deliver efficient, integrated versatile solutions to overcome site constraints and design challenges such as exclusion zones around existing services, underground structures, sloped terrains, tree root protections zones and many others.

What are the benefits of Piled Raft?
Piled raft foundations provide a distinct set of advantages, particularly in demanding ground conditions and tight construction programmes.
They offer robust support through piles, enhancing stability, and flexibility, while the raft element improves efficiency and reduces costs of excavations, muck away, substructure brickwork & beam and block flooring, while maintaining or improving thermal performance
Suspended rafts are highly flexible, and the choice of raft foundation and pile type depends on factors such as building weight, soil characteristics, and specific structural requirements.
We set high standards in execution of our foundations which correspond in line with or above the published standards within the construction industry for acceptable tolerances in verticality and slab straightness.
Our RC elements such as raft, steps, updates and integrated retaining walls can be designed and detailed as watertight concrete, to meet the criteria for Type B waterproofing system when required.
RC raft serves as an effective barrier against ground gases achieving 2.0 points in line with the score points system as listed BS8485.This means sufficient cover against CS2 & CS3 regimes in combination with appropriately designed, detailed and installed membranes over the raft and/or ventilation system beneath (CS3 only).
Underbuild can be easily accommodated, with bespoke edge detail and steps in slab levels to accommodate external level changes and differences in finished floor levels.
As the raft construction limits excavation, ultimately the piled raft creates a safer, tidier working site. This makes it easy for follow on trades to progress with the construction of the superstructure either steel/timber/rc frame or traditional masonry.
Our in-house design team ensure that your project is designed with ultimate efficiency, minimising materials, leading to cost effective and environmentally sustainable construction.
As we build out the foundations ourselves, our ultimate aim is to provide a solution that is as simple and cost effective as possible, which in terms leads to cleaner, quicker & safer construction.

Construction
Piled Raft Foundations are a great cost saving construction solution

Concrete Working Platforms
Our concrete working surface eliminates the need for expensive temporary piling mats…
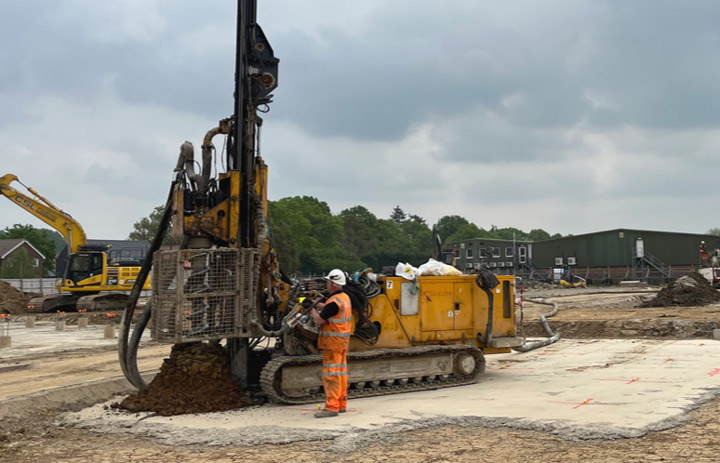
Piling & Alternatives
Our piling methods, along with piling alternatives…
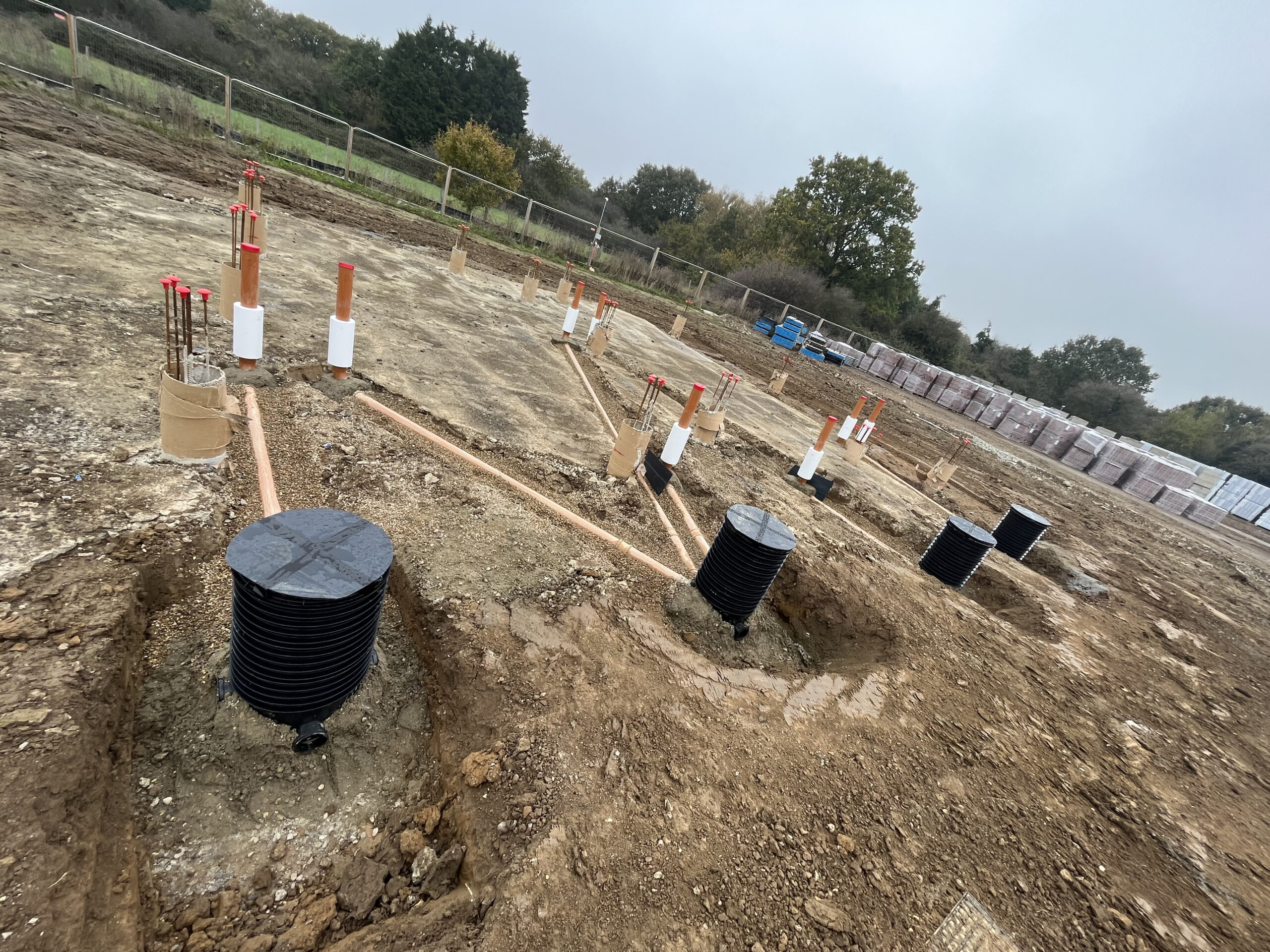
Groundworks and Specialisms
Groundwork activities undertaken; site enabling, drainage and services…

Reinforced Concrete Foundations
Reinforced concrete works for substructures…
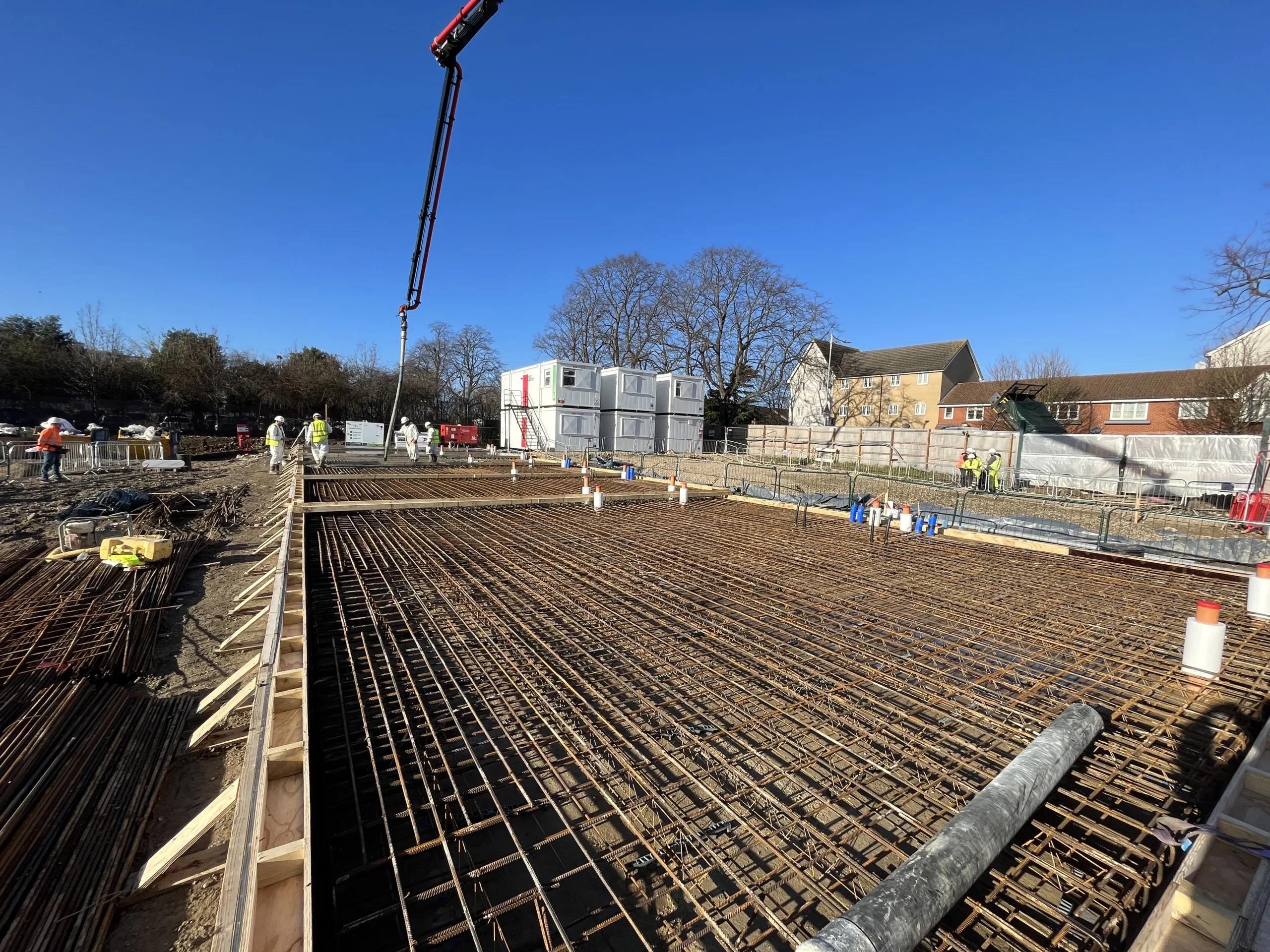
Piled Raft Foundations
Reinforced concrete works for substructures…



