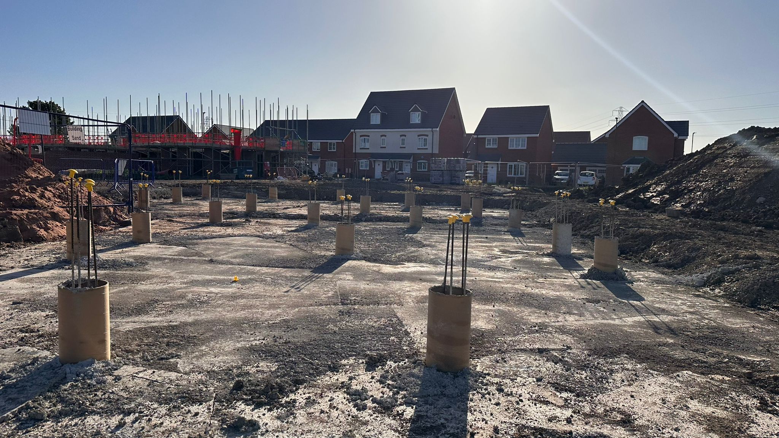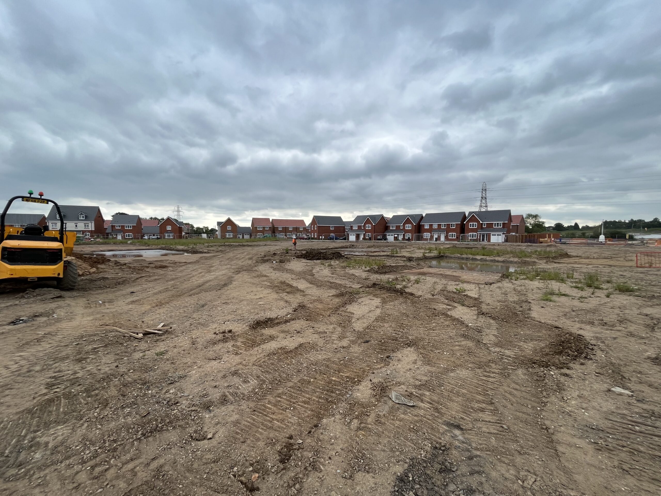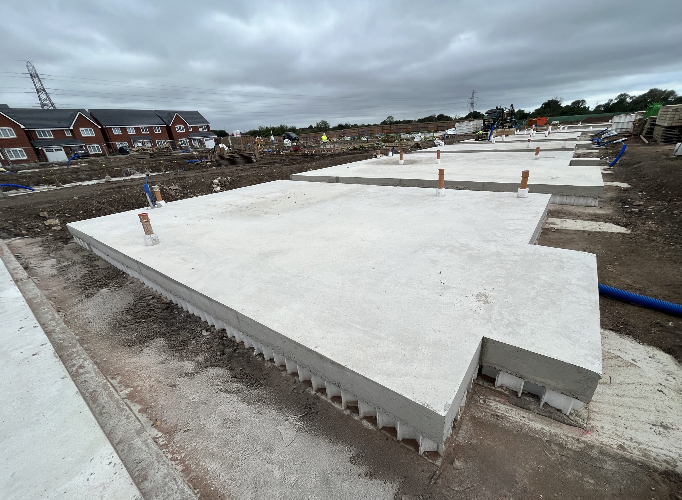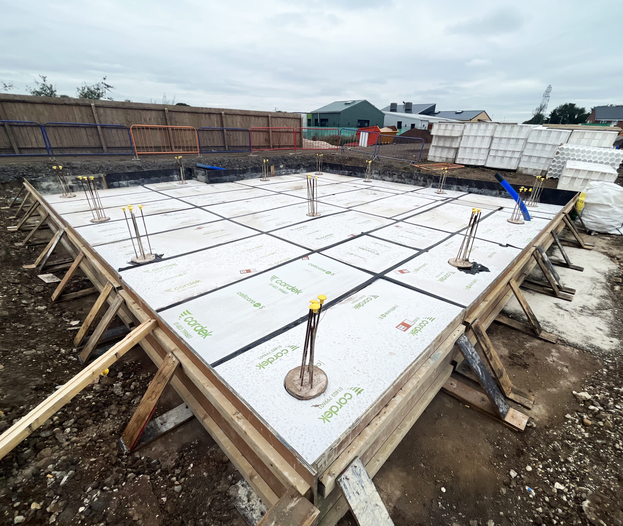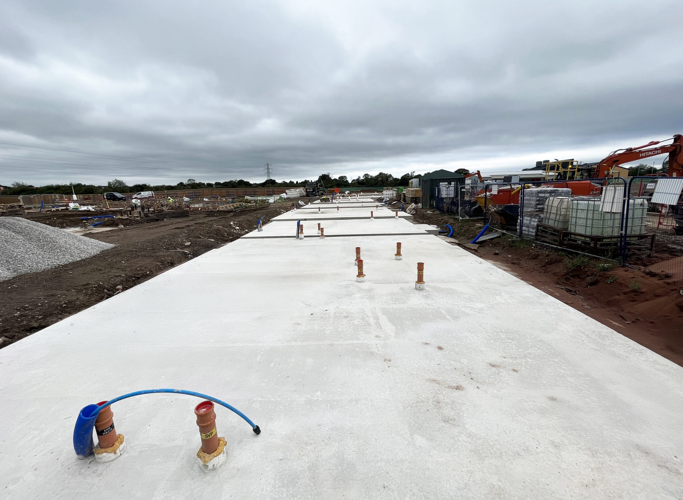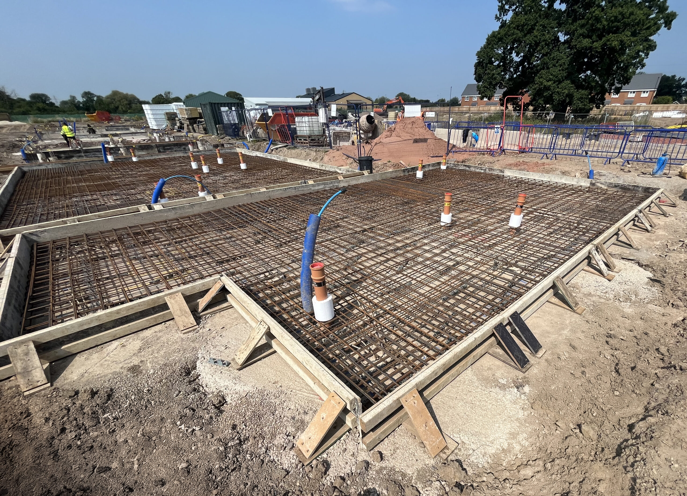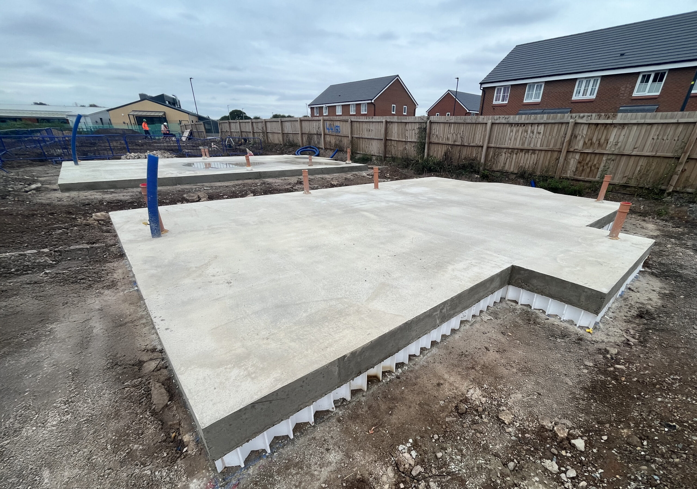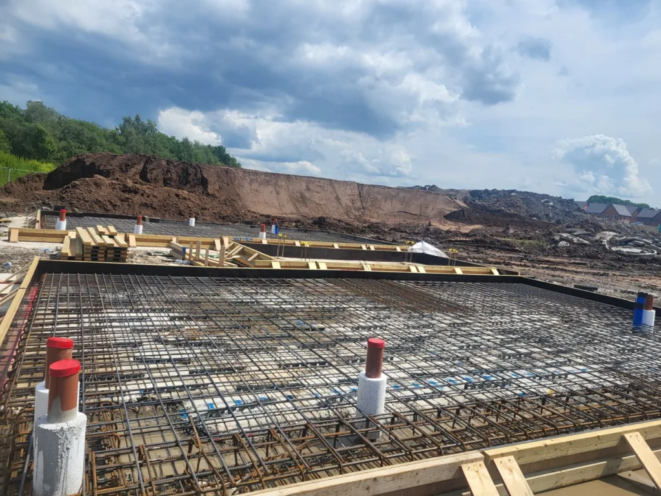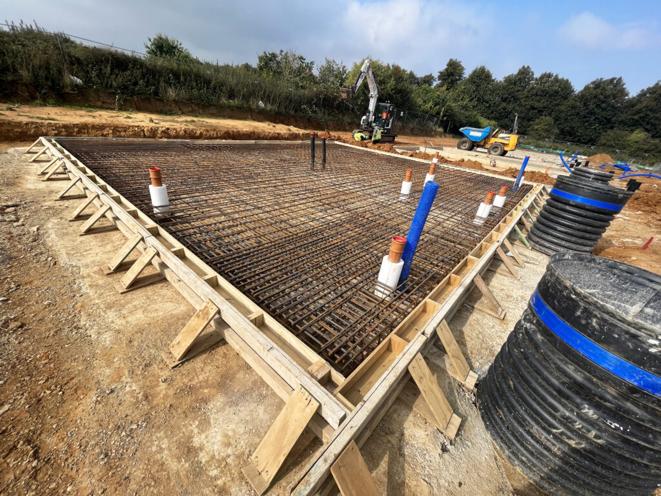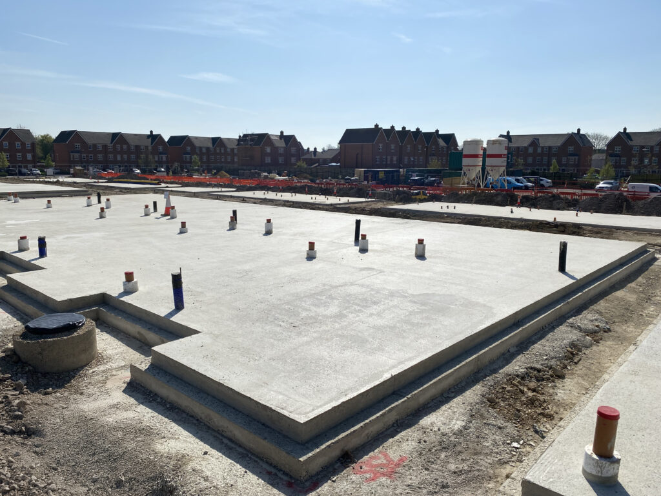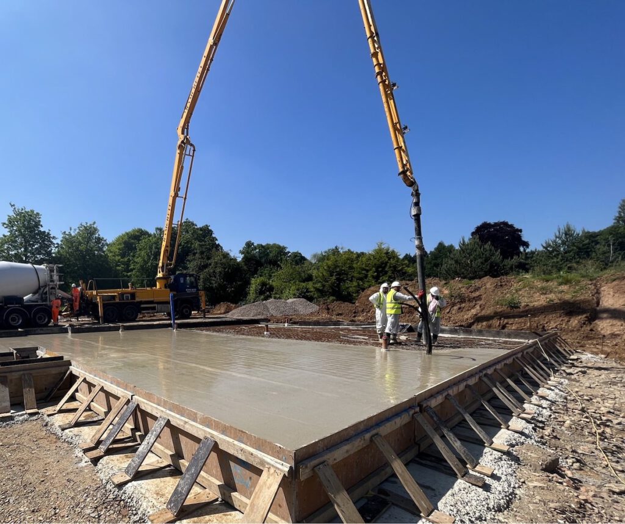The Geotechnical challenges present on this site which led Bellway to reach out to SPEEDECK were:
- Shallow clay soils, meaning the consulting engineer had identified all plots as requiring heave precautions, or strip to be dug to in excess of 2m.
- Soft, saturated soils meaning thick piling matts and deep excavations were needed for pile & ground beam systems, resulting in significant costs.

